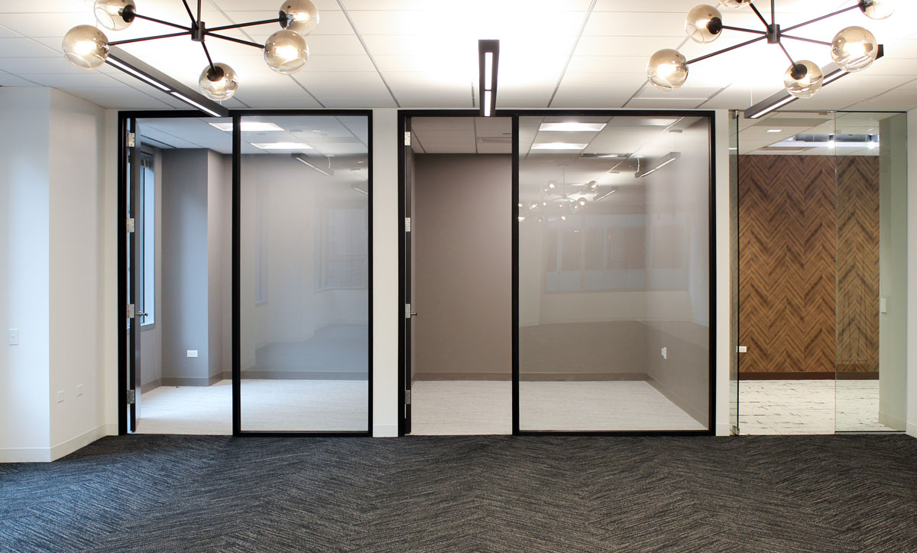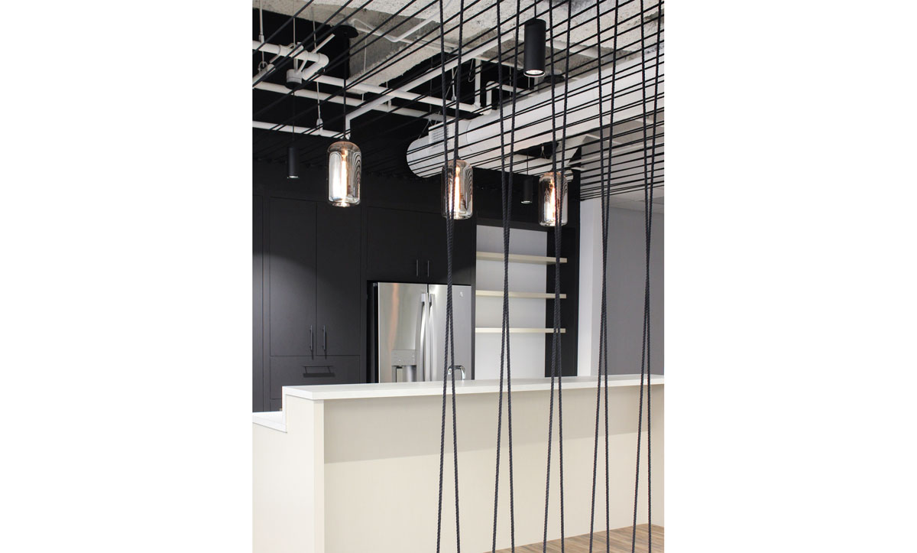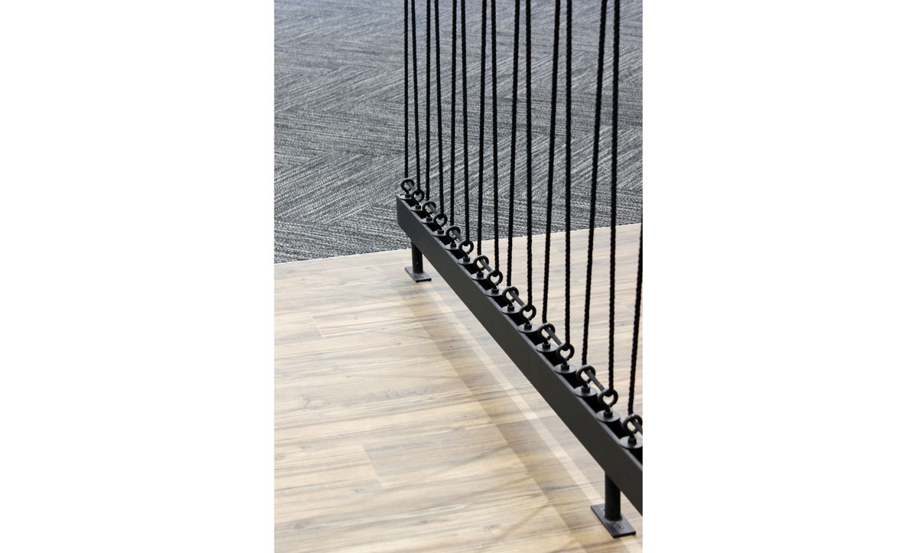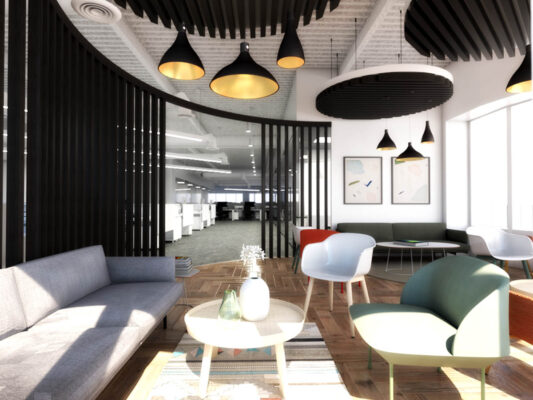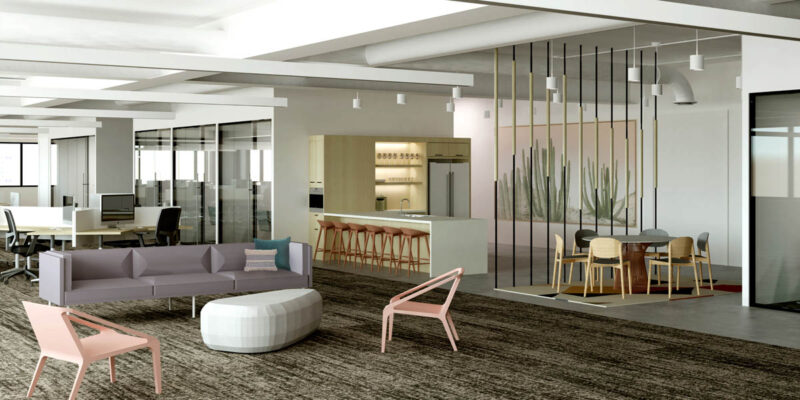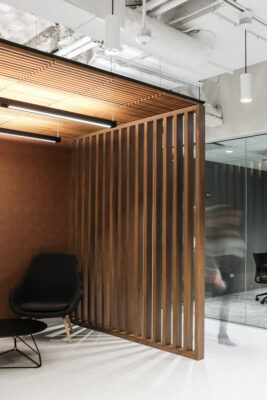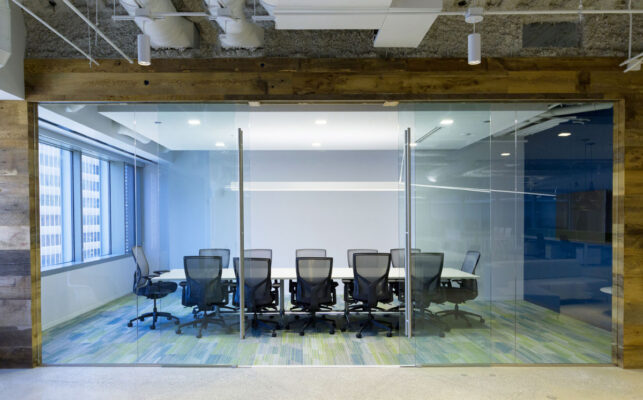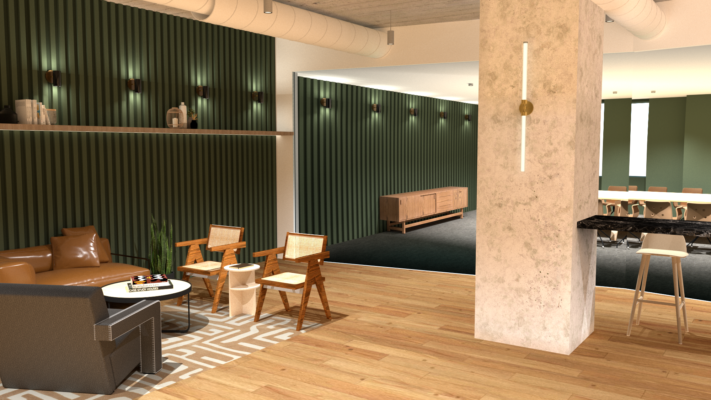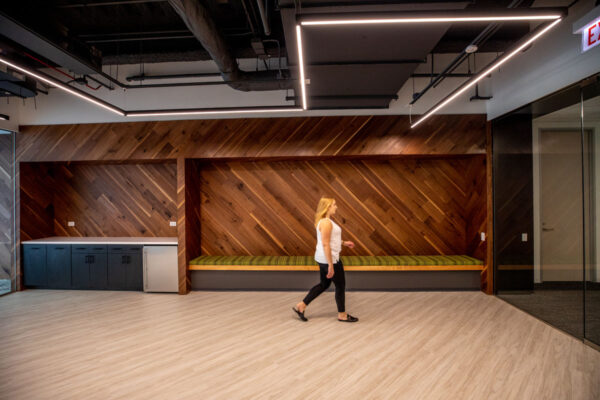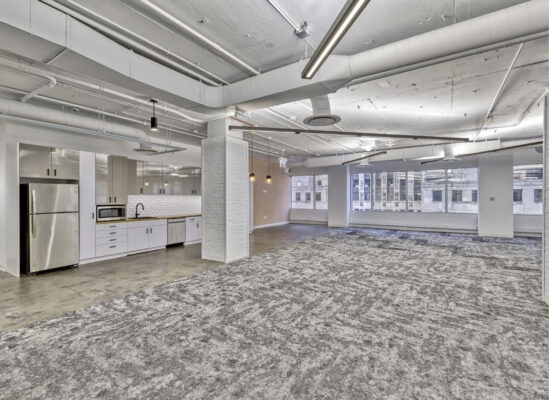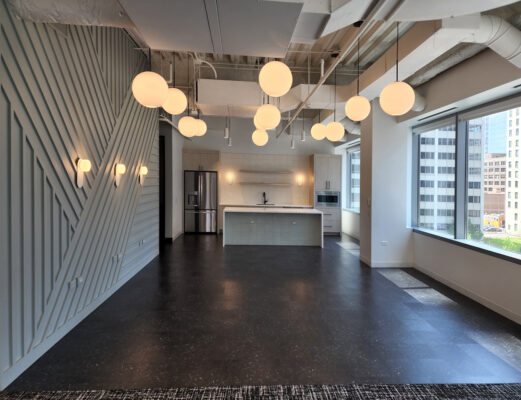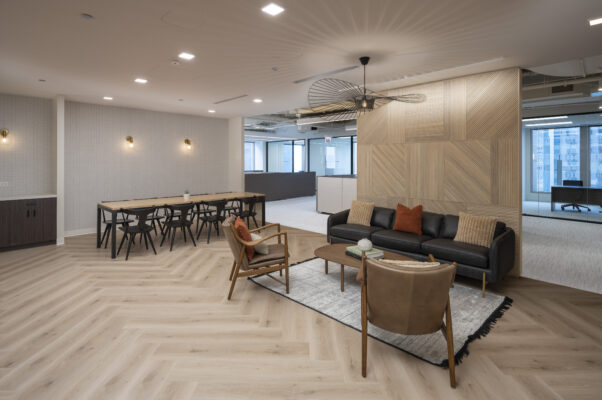One North Franklin – Suite 650
One North Franklin – Suite 650, Chicago, IL
10,000 RSF
eaa simultaneously designed, documented, and administered the construction of three speculative suites for our client. All three suites employ varying iterations of a neutral palette in white, grey, and black with pops of color and wood tones as accent. Unique decorative lighting also helps create separate personalities for each suite. An innovative steel and rope ceiling/wall element was designed to divide the break room from the entry way. Off the shelf steel components were skillfully adapted to create this one-of-a-kind feature. A warm toned wood slat wall/ceiling unit was designed to wrap around the reception area of Suite 1225. Bold patterning in the carpet and wall treatments help define the program and spaces of Suite 1250.
_____________________

