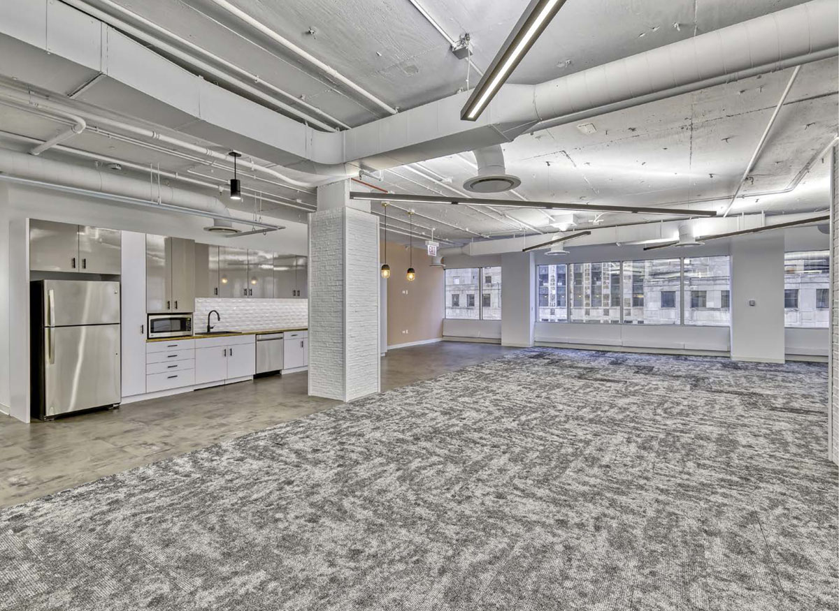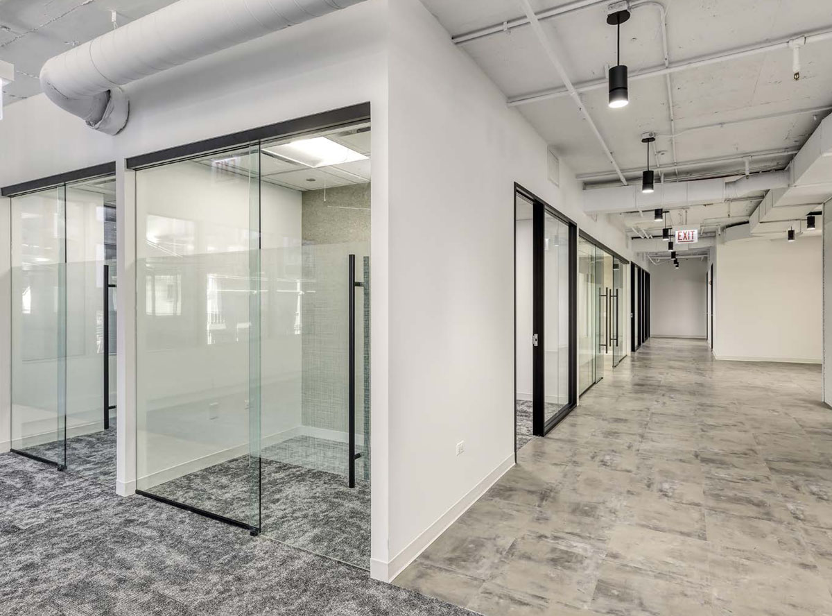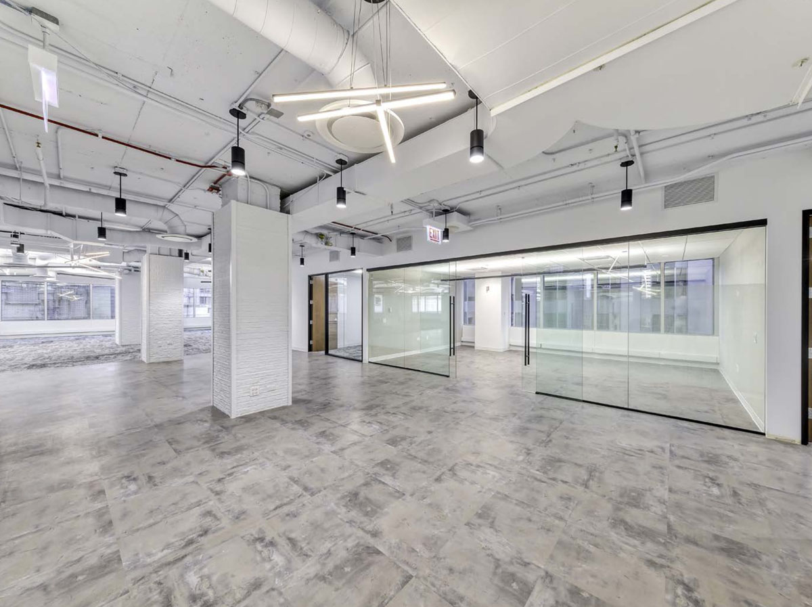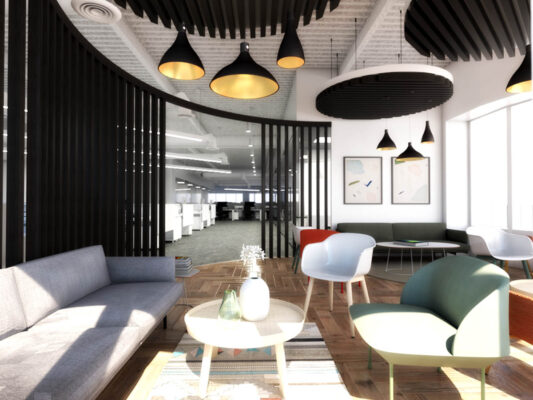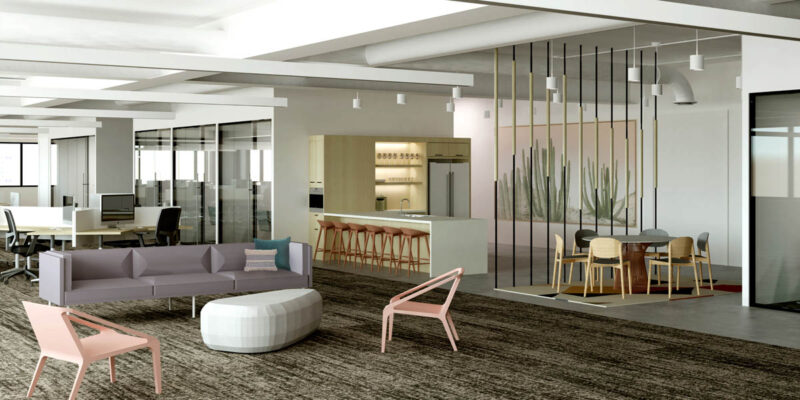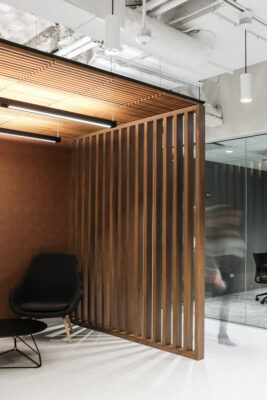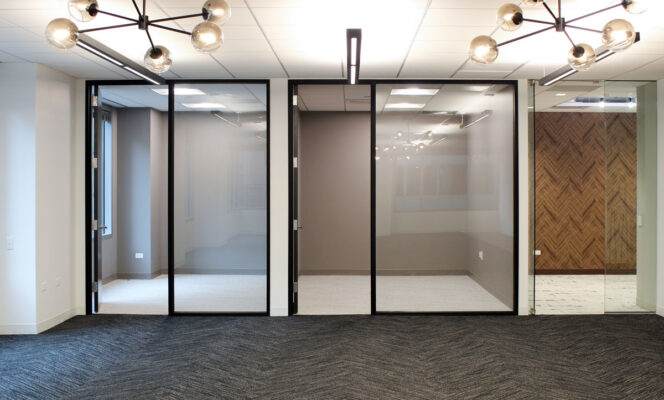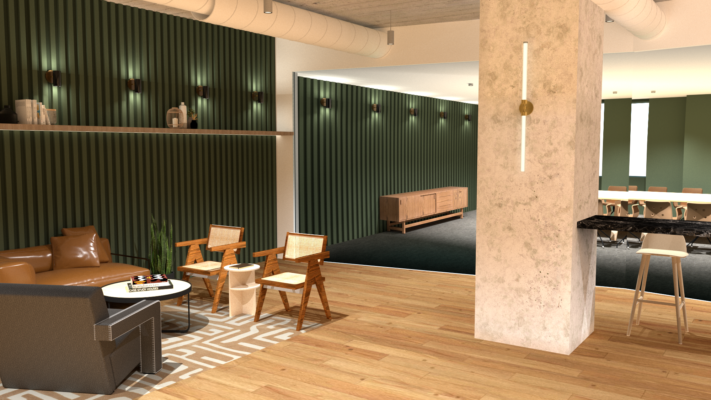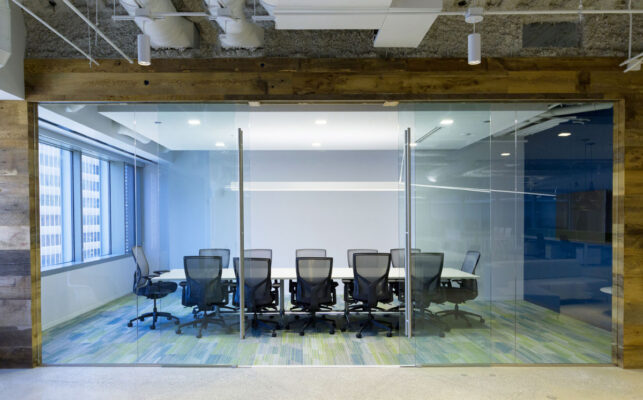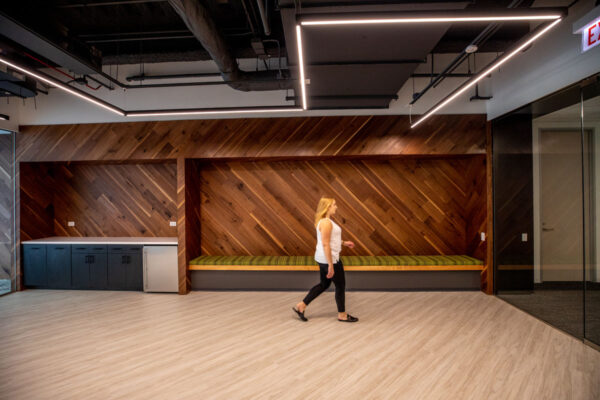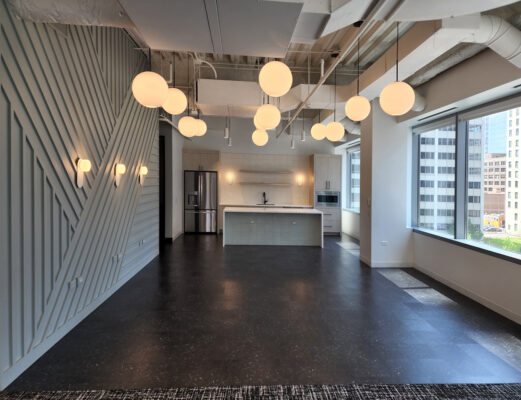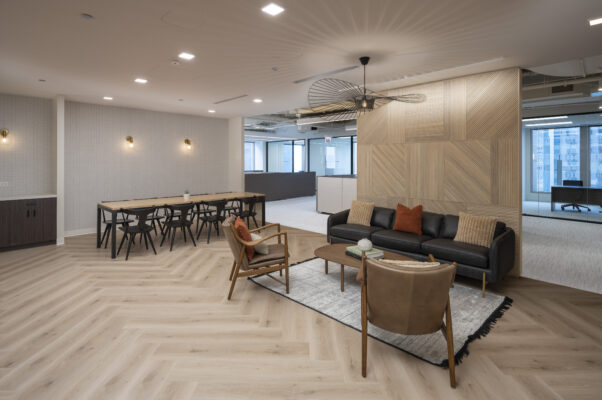20 N Clark – Suite 2550
20 N Clark – Suite 2550, Chicago, IL
6,646 RSF
eaa was tasked to design a partial floor speculative suite for the building. Leasing requested above building standard finishes for a more upscale aesthetic. Conference rooms of varying size, huddle rooms, phone rooms, touch down stations, and break out collaboration areas are peppered throughout the floor. The break area is open to allow for a more collaborative environment along with open huddle areas adjacent to the open reception area. Distinctive lighting and ceiling elements highlight the exposed deck of the suite. Exposed white brick wall material &millennial pink accent walls enable a bright & relaxing atmosphere, while black frames & black decorative light fixtures bring a more industrial feel to the space.
_____________________

