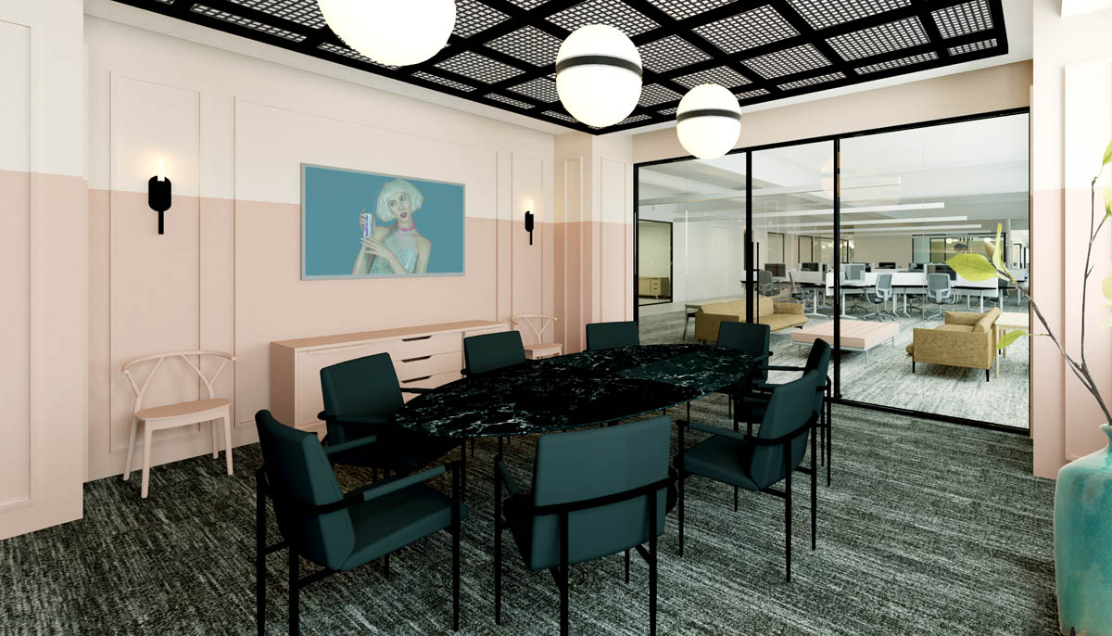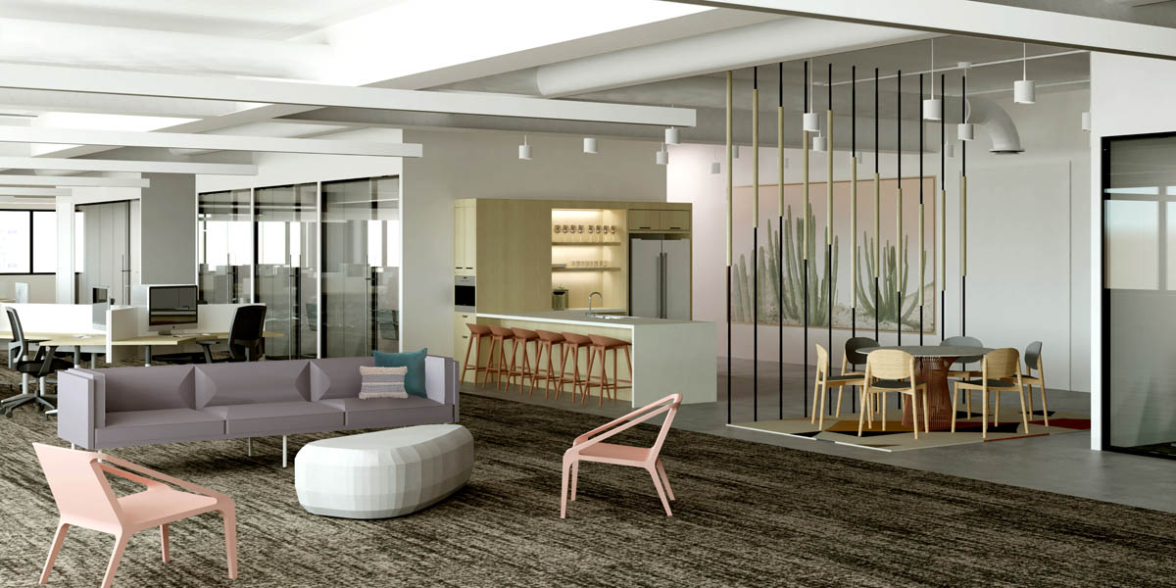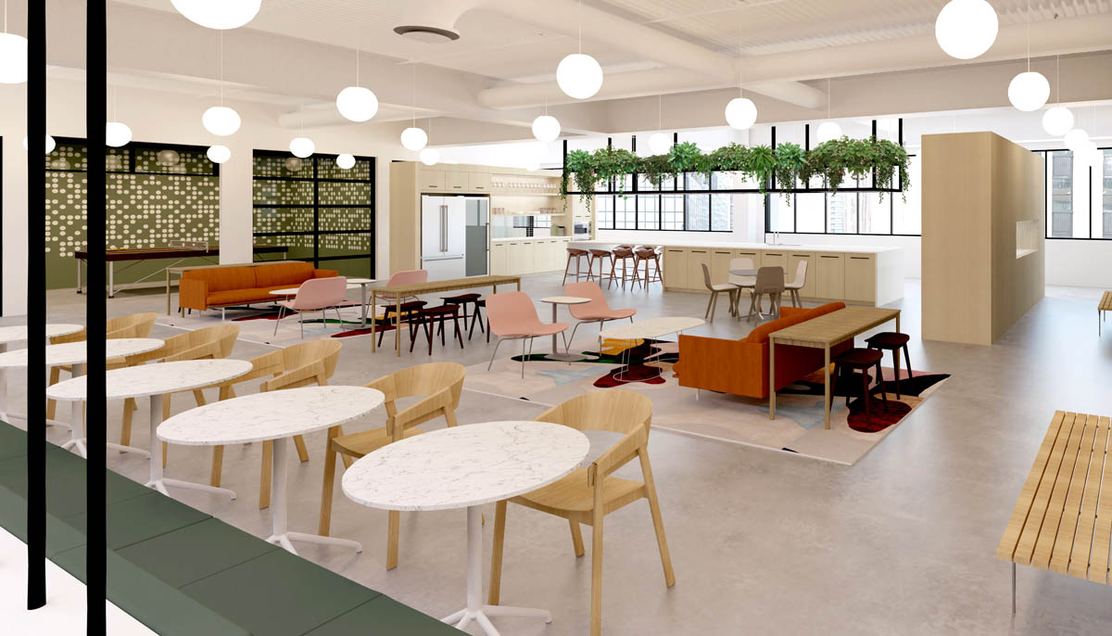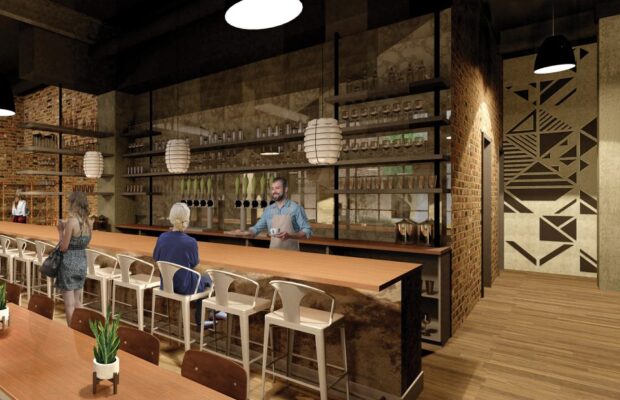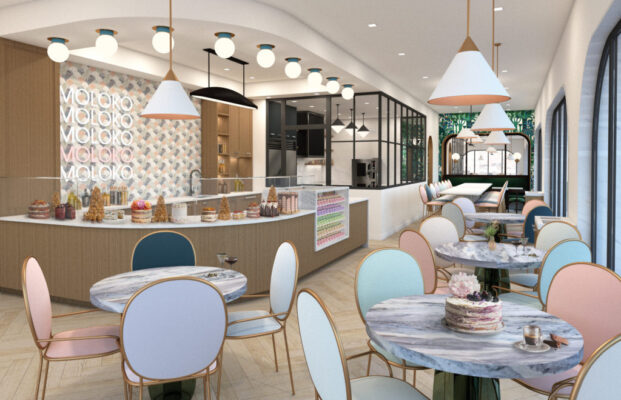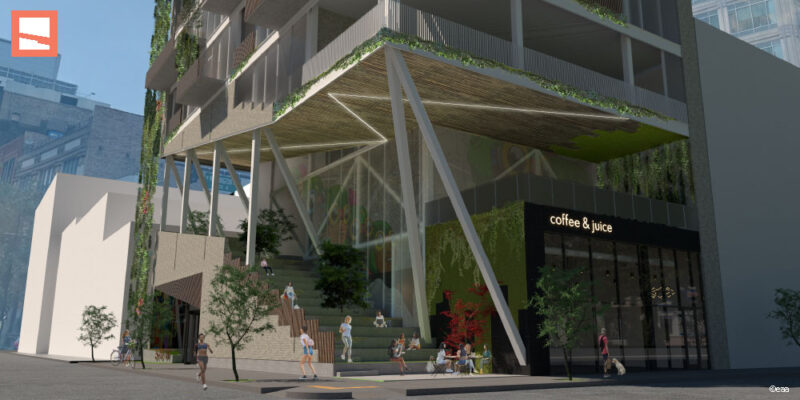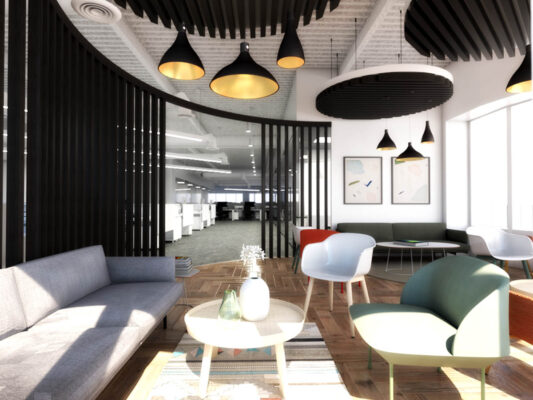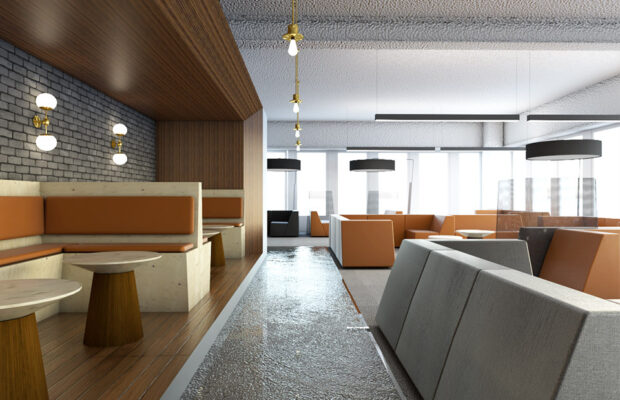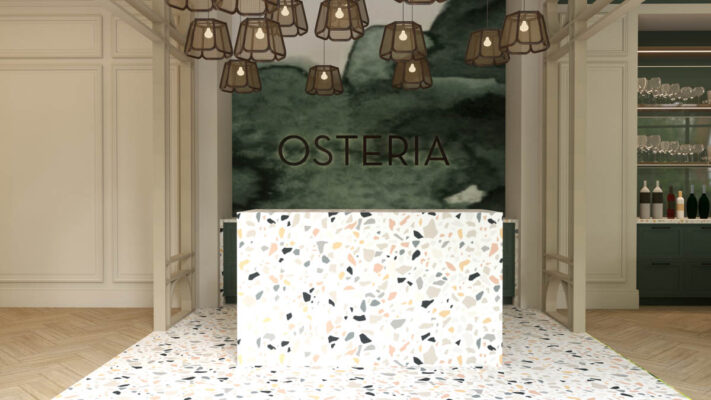525 W Van Buren – Spec Suite 600
525 W Van Buren – Spec Suite 600 | Chicago, IL
32,902 RSF
eaa was tasked with designing a full floor speculative suite with elevator identification. Private offices, phone rooms, and touch down stations ring the building core and allow open office workstations, conference rooms, lounges, and collaborative spaces access to the window line with views out to the city and river below. The entry/lounge shares a glass wall with the board room so that these views are apparent upon arrival. Custom painted steel and stained wood wall and ceiling components were placed throughout the floor to both guide circulation and call out moments of reprieve. Low height, custom-made millwork walls and seating elements emphasize the deck height of the floor and provide a warm contrast to the cool accent paint tones. The design intent and finish selections became the new building standards.
_____________________


