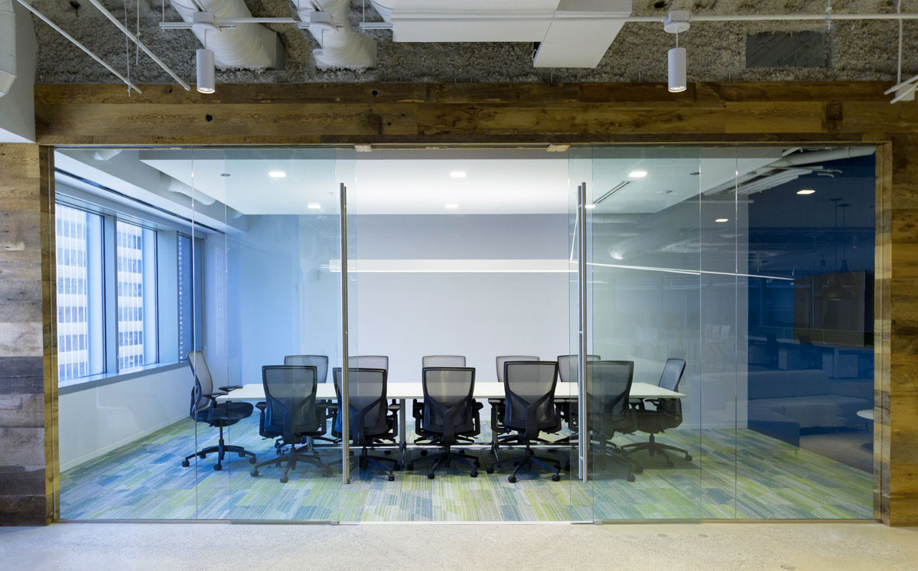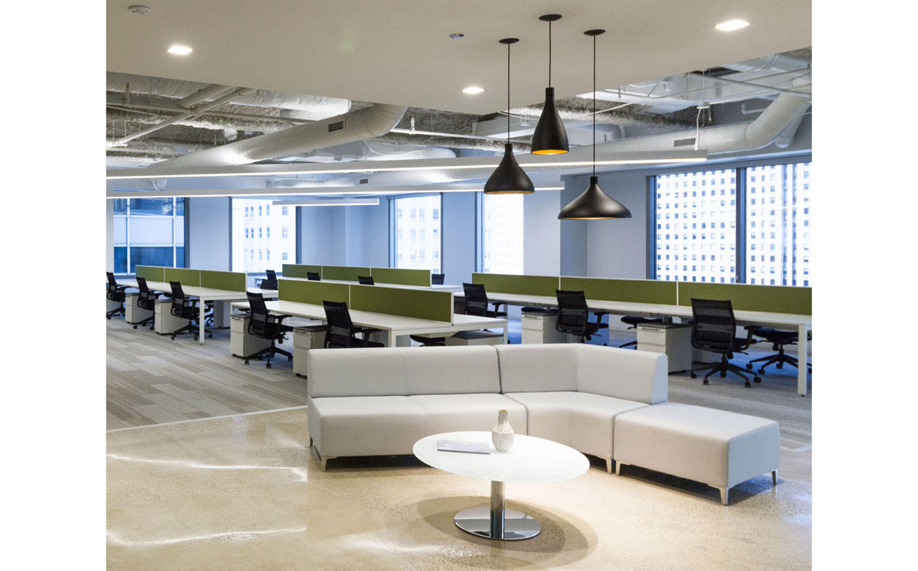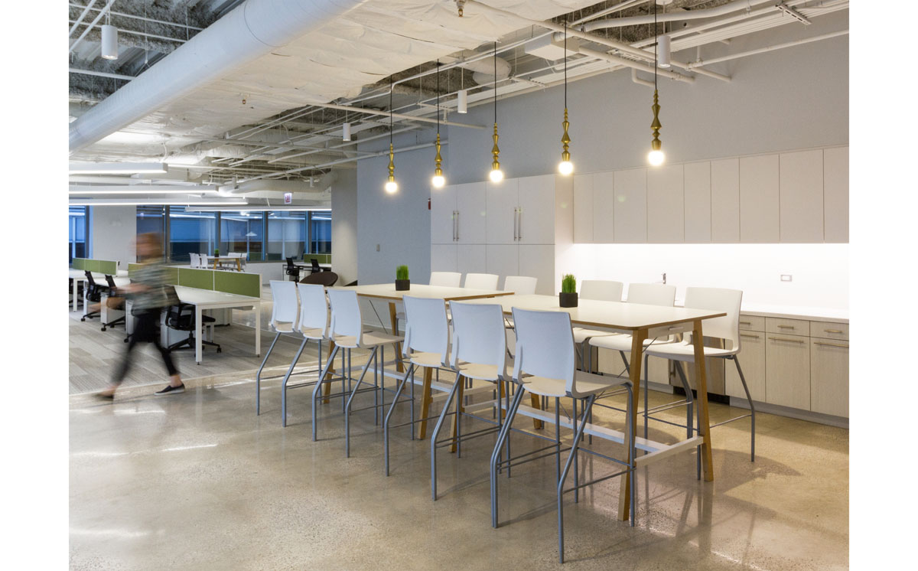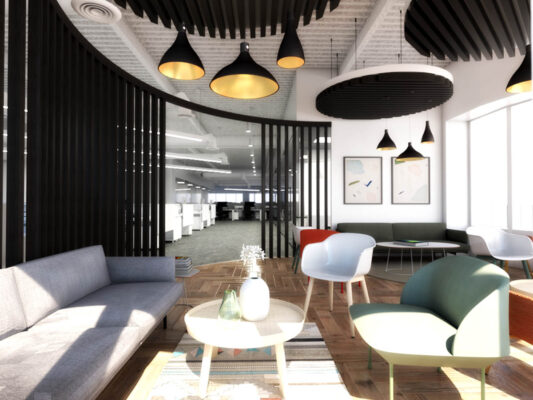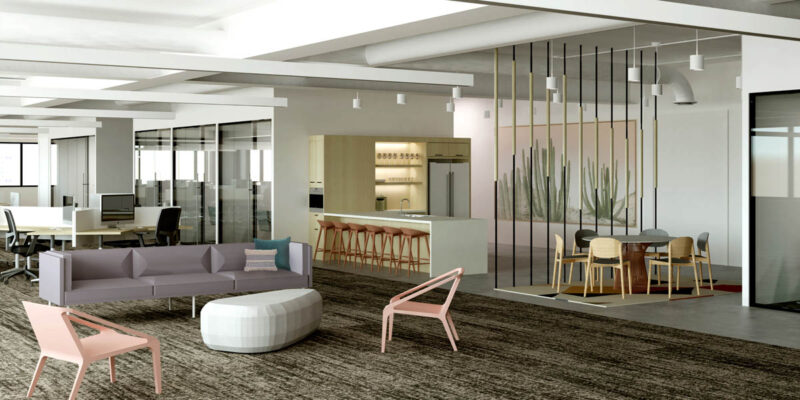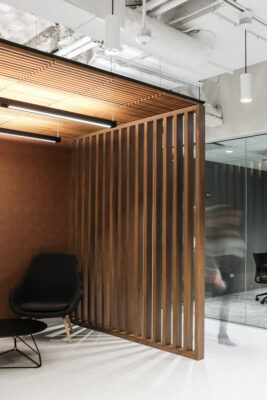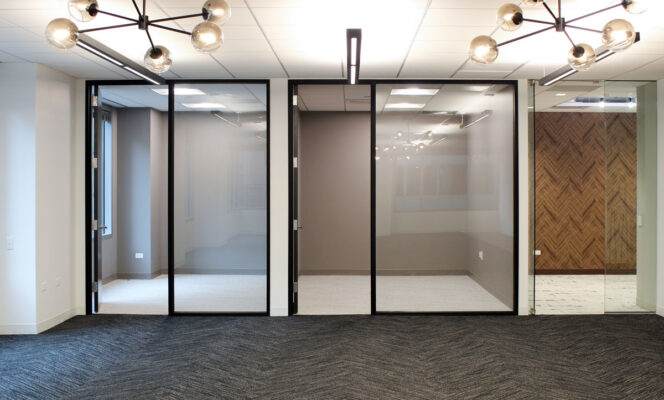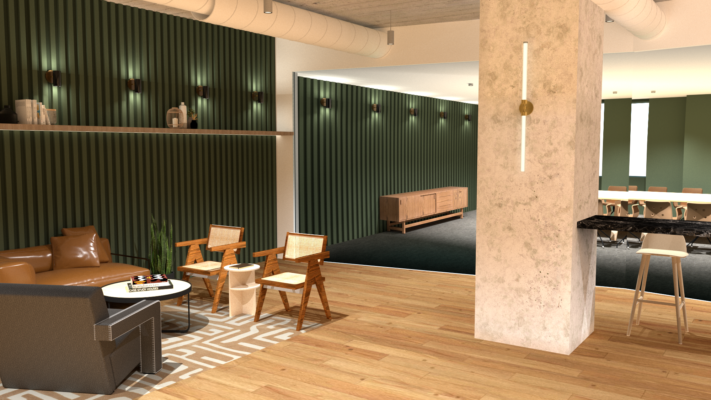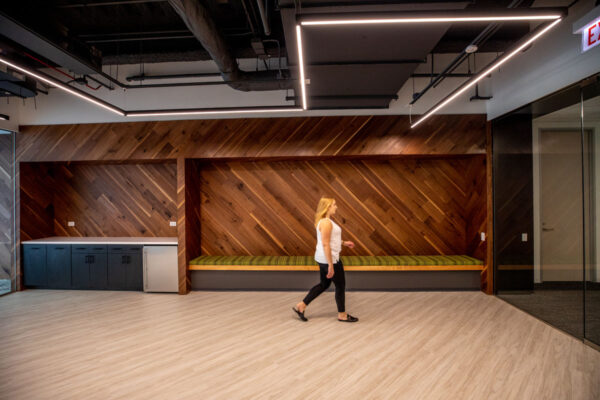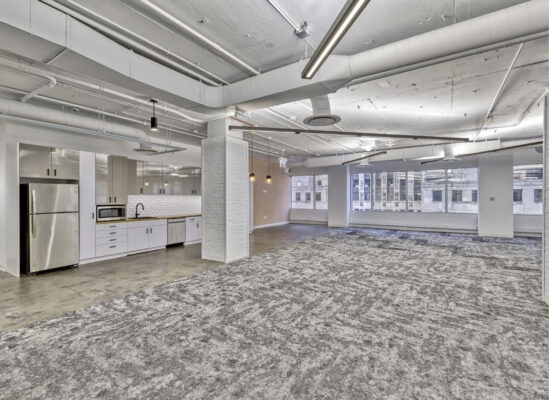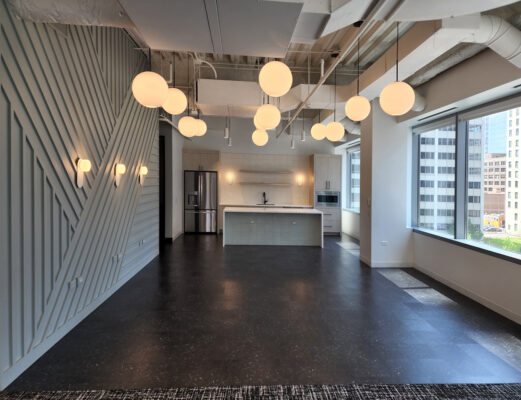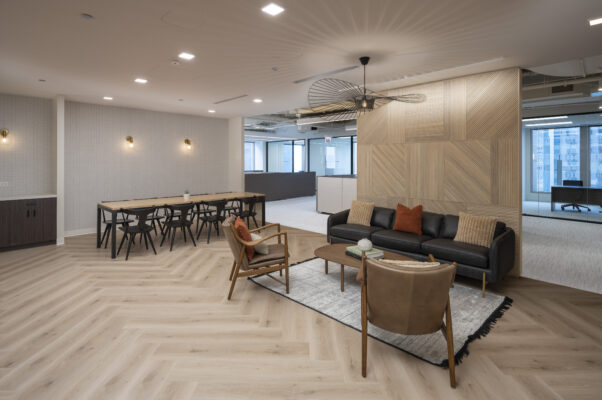123 N Wacker – Suite 1225
123 N Wacker – Suite 1225, Chicago, IL
8,598 RSF
eaa organized private offices and a spacious break room along the building core, with open seating along the south, west and east window perimeters. Polished concrete floors, open ceilings, and reclaimed wood directed the overall aesthetics of the space. Glass walls at the private offices, huddle room, and conference room allow natural light to fill the suite. Bold decorative lighting and custom designed furniture helped fill out the space.

