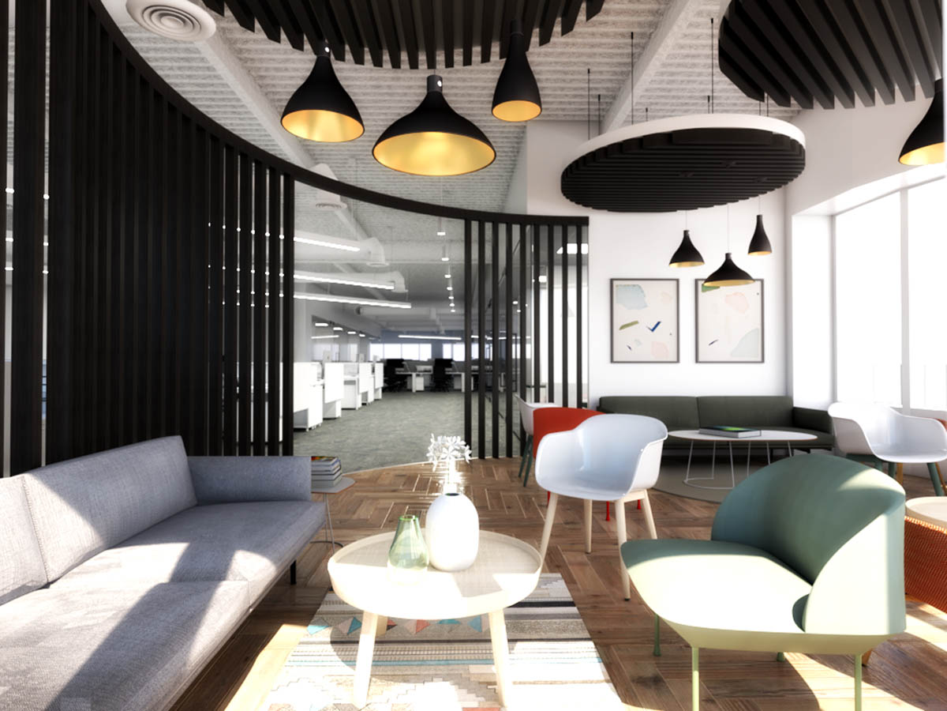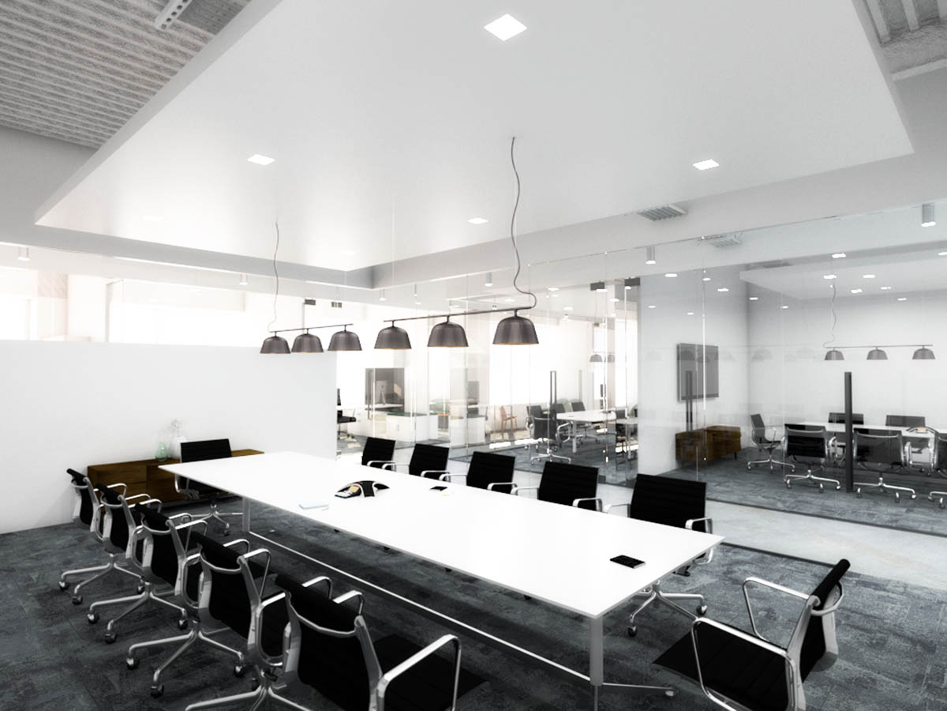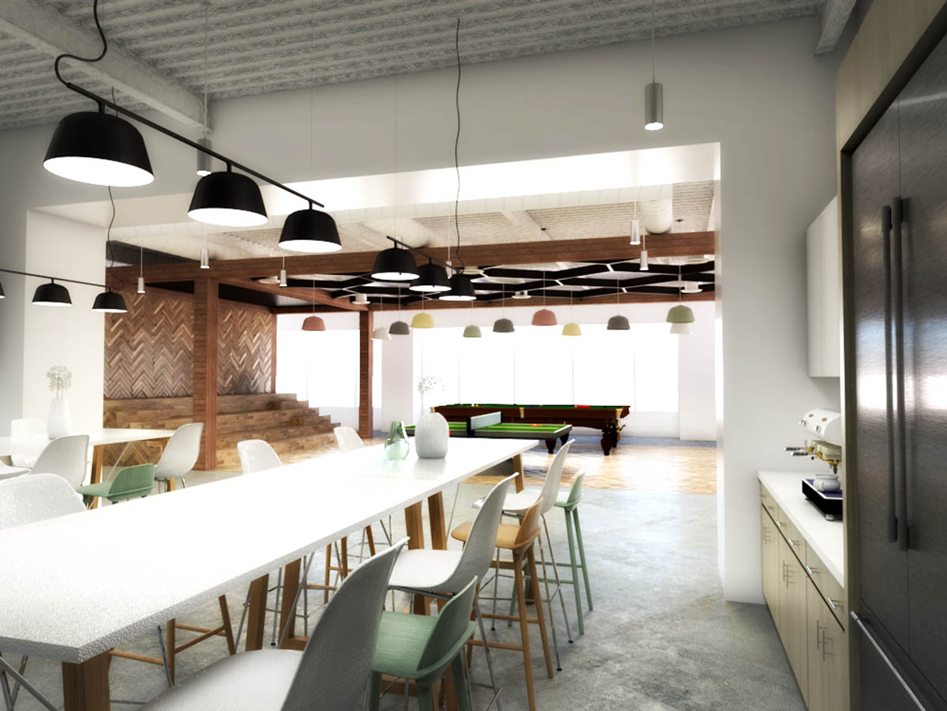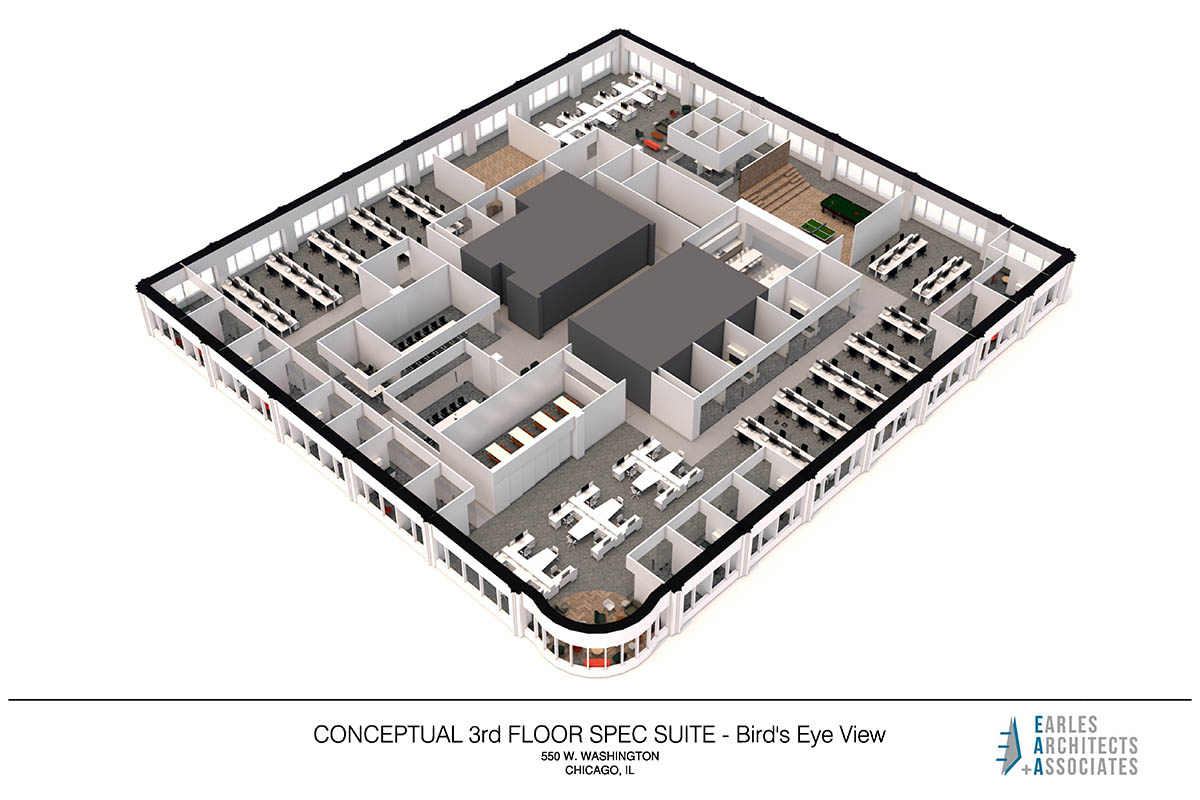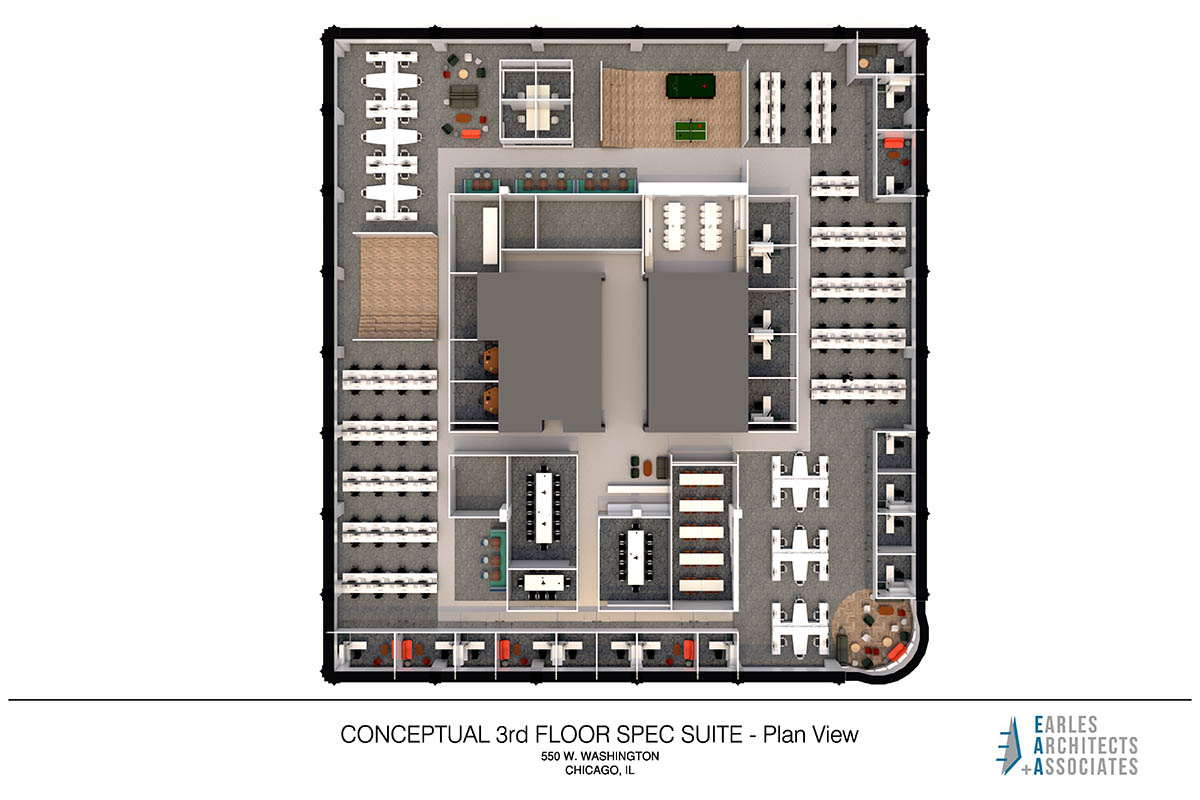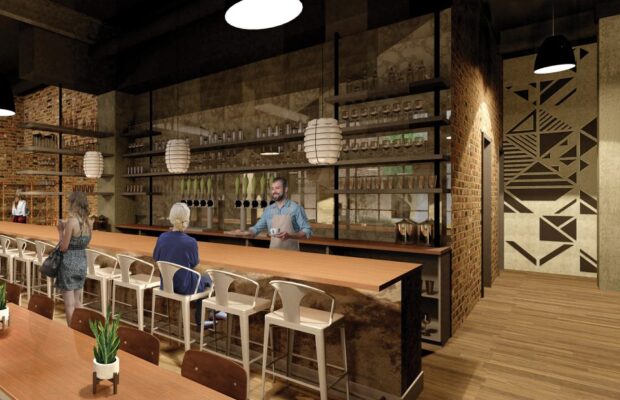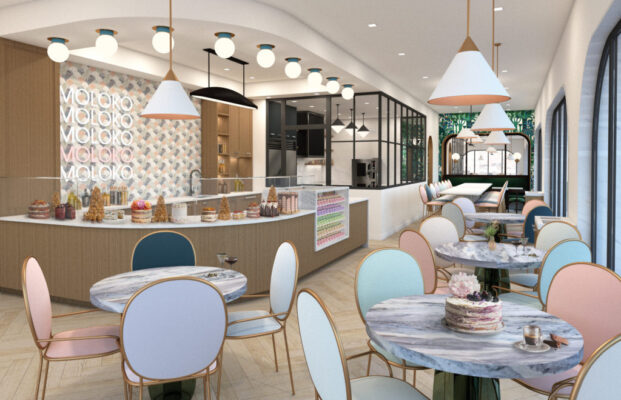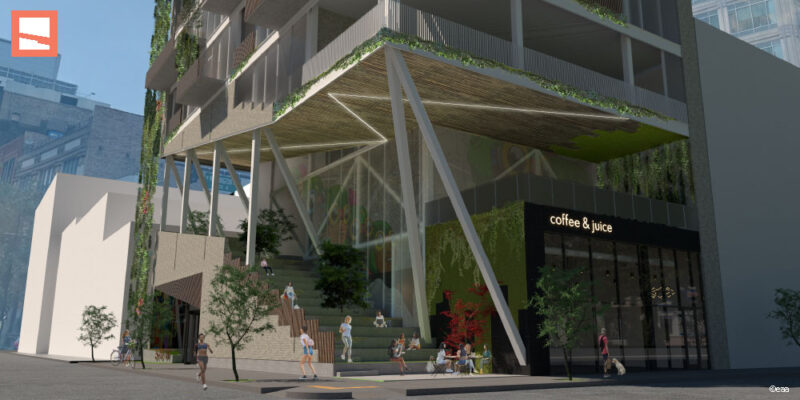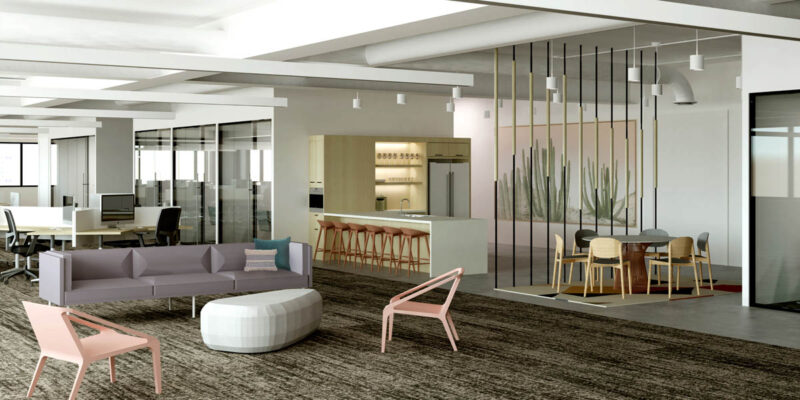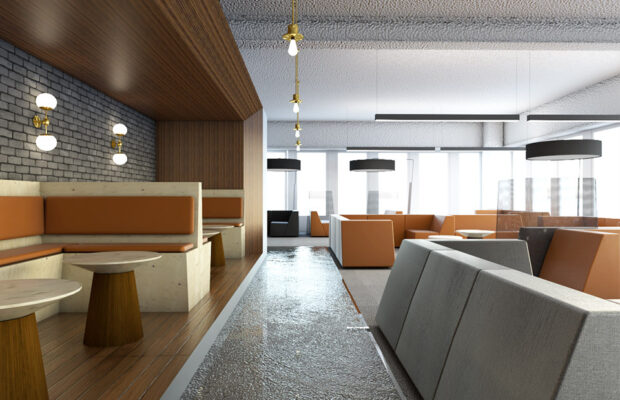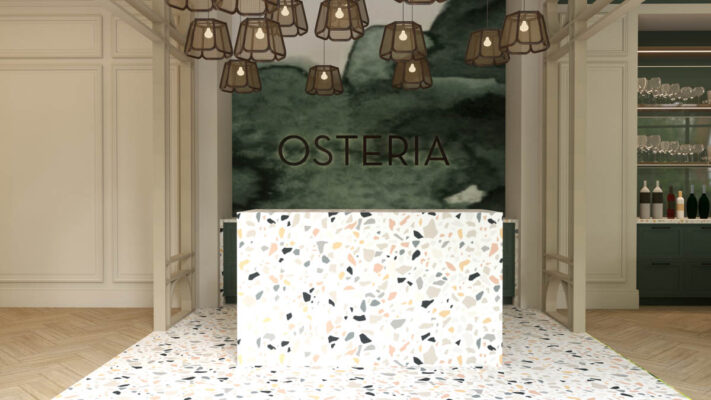550 W Washington – 3rd Floor Spec Suite
550 W Washington – 3rd Floor Spec Suite, Chicago, IL
24,600 RSF
eaa was tasked to design a full floor speculative suite for the building. A mix of perimeter/interior private offices and open office workstations make up the majority of the program. Conference rooms of varying size, training rooms, phone rooms, touch down stations, and break out collaboration areas are peppered throughout the floor. Two-tiered seating areas allow for expansion of the break room and provide for “town hall” style meetings for the entire staff. Distinctive lighting and ceiling elements highlight the exposed deck of the suite. Non-traditional materials for accent walls allow for some privacy and light to perforate into the entire floor.
_____________________

