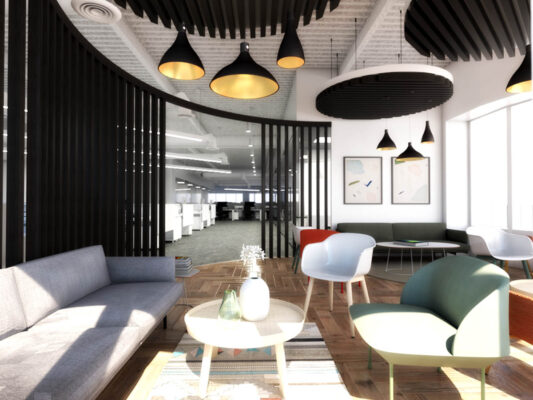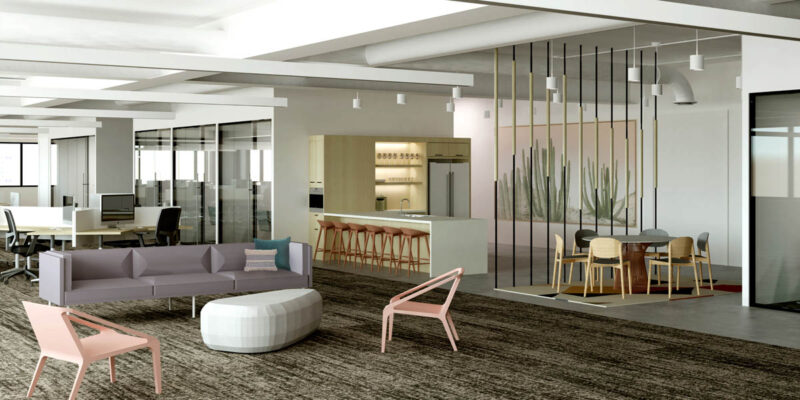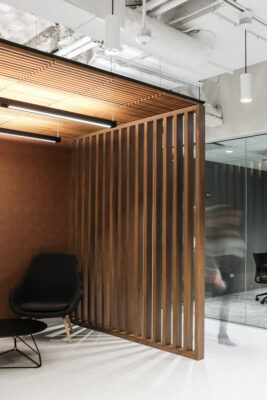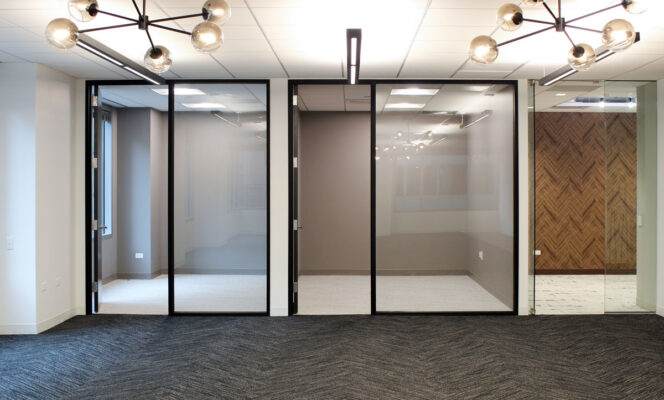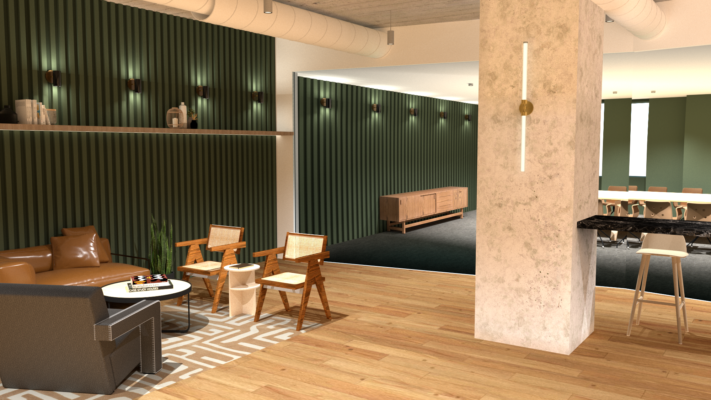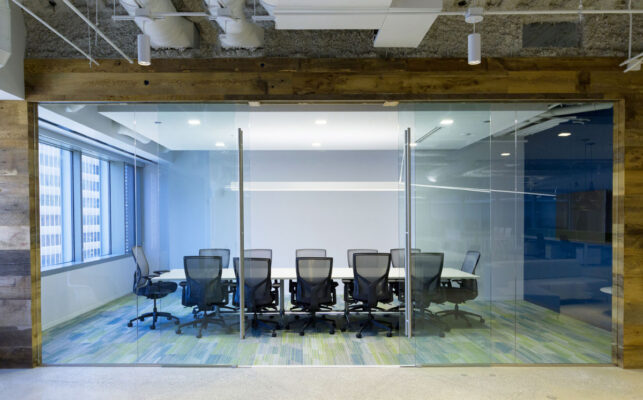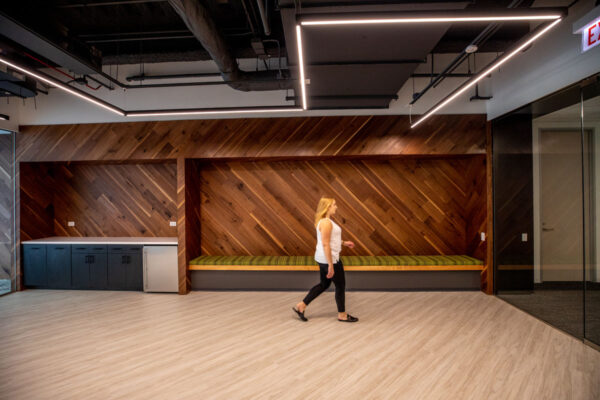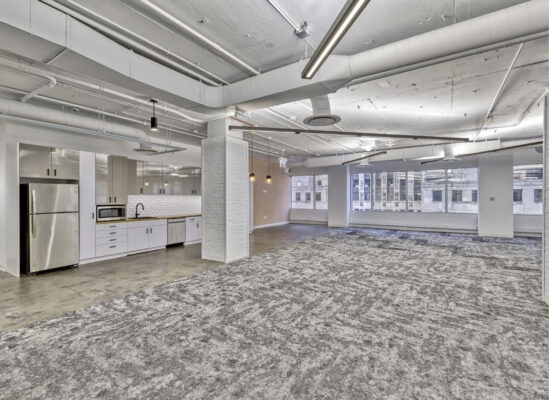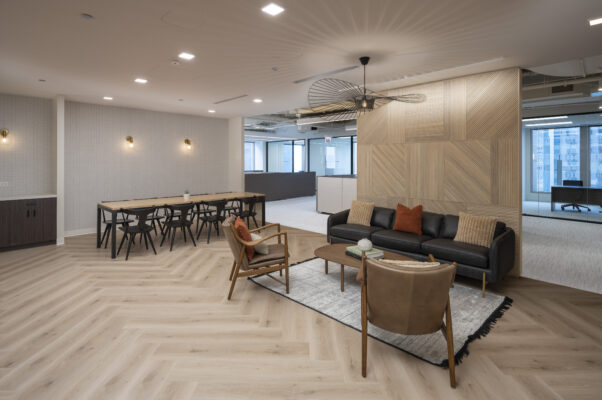525 W Van Buren – Spec Suite 450
525 W Van Buren – Spec Suite 450
5,275 RSF
Existing conditions and program requirements dictated conference rooms be located on both sides of the entry/reception area. This unique organization allowed for the opportunity to exploit materiality, reflectivity, and definition of space. Patterned mirrored film, placed on parallel glass walls, allows for visual privacy, and highlights the liminality of this space. These design elements were expressed in the flooring options, general lighting, and custom millwork created for the conference rooms and break room. Spherical accent lighting throughout, both softens and compliments the base angular geometries. Black metal accents for door frames and hardware were chosen to further emphasize the play between light and dark.
_____________________






