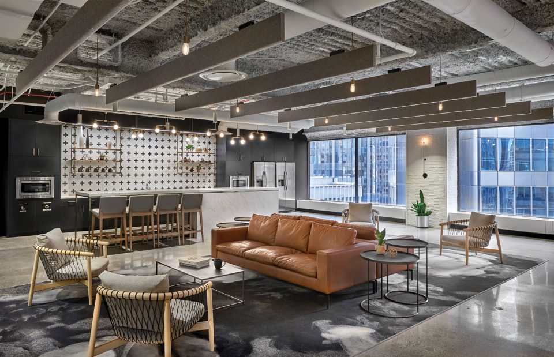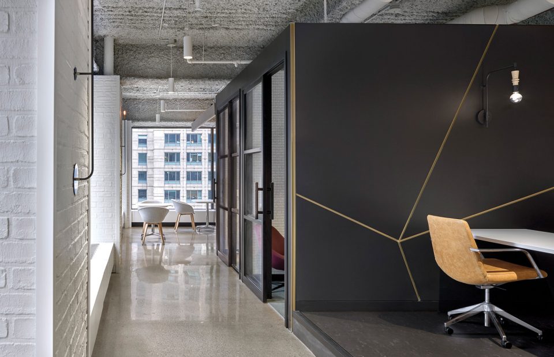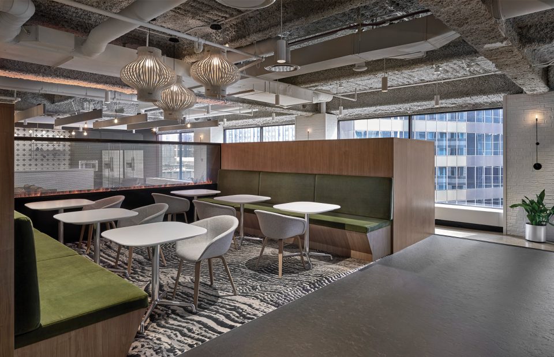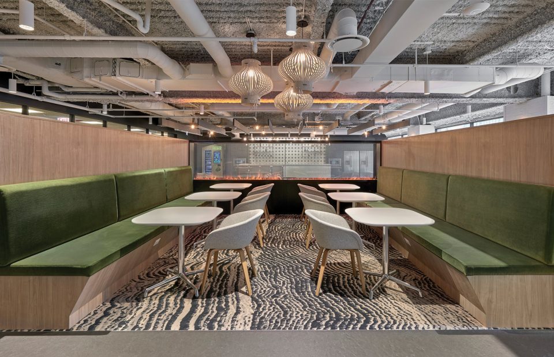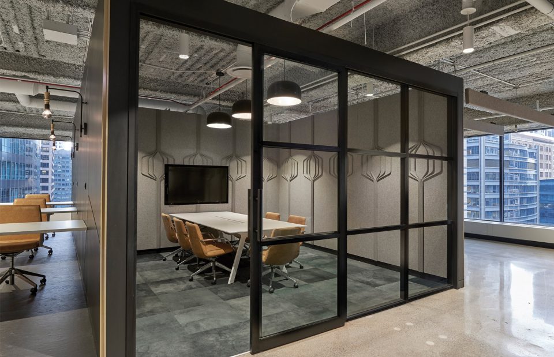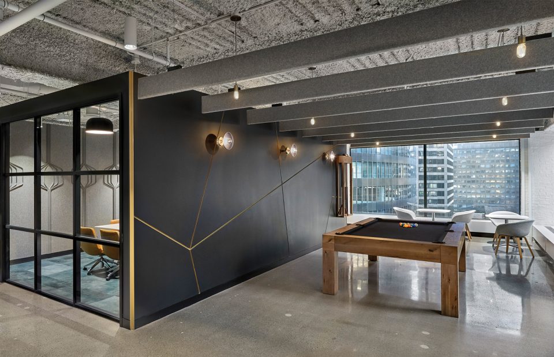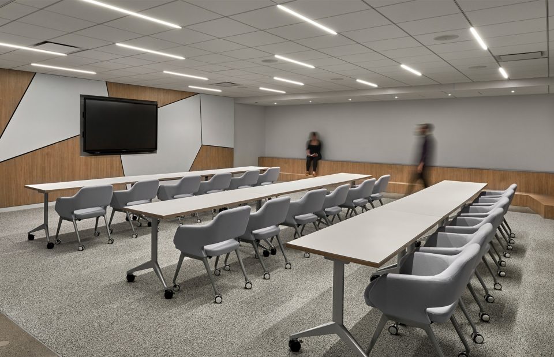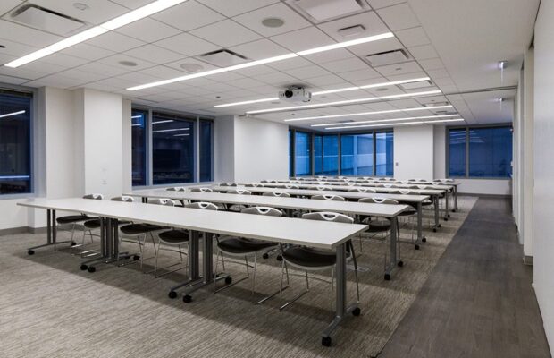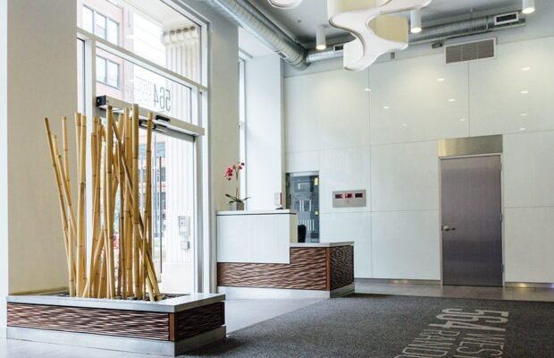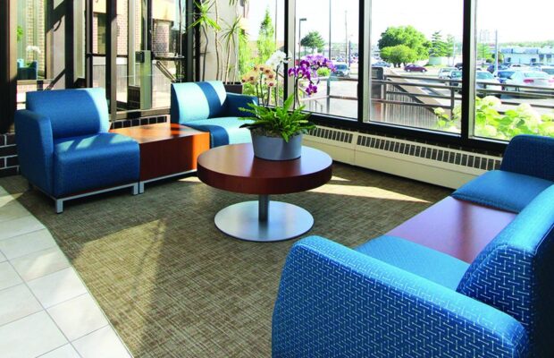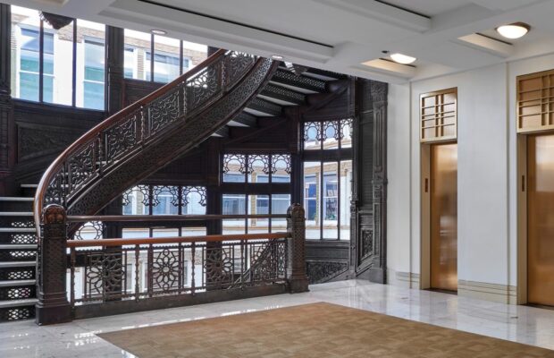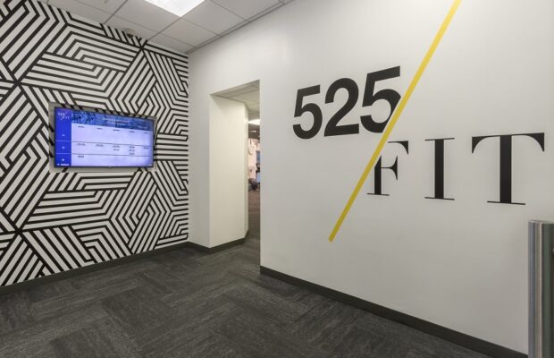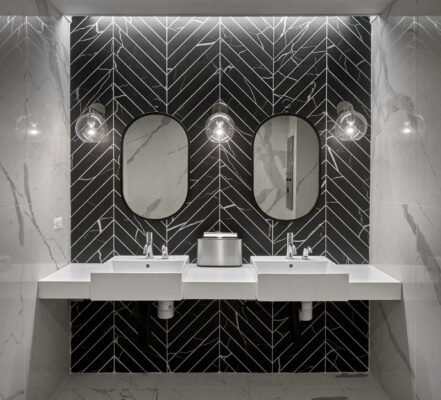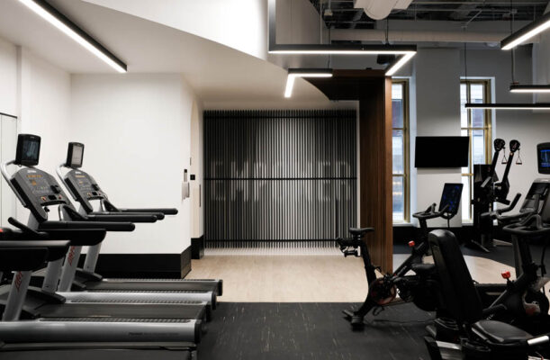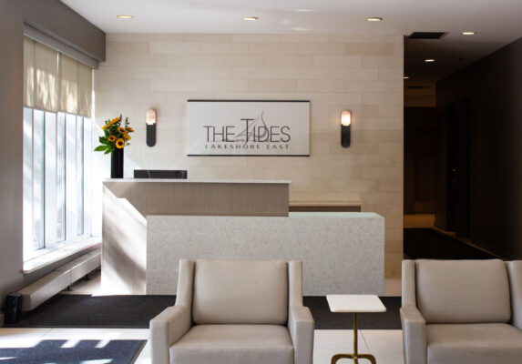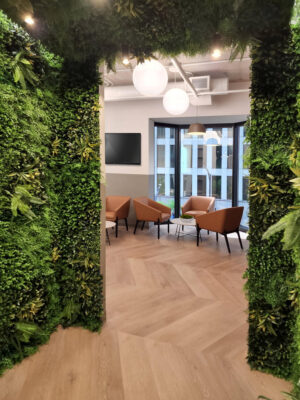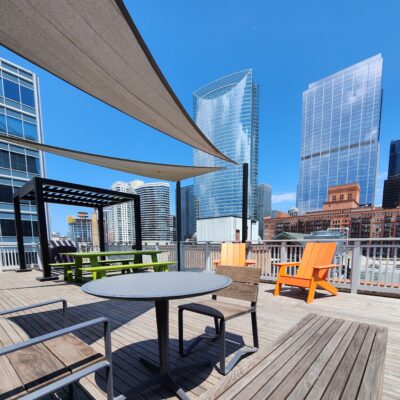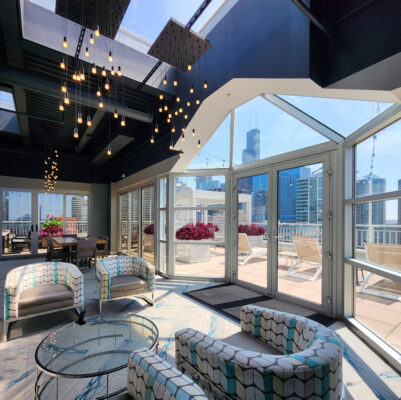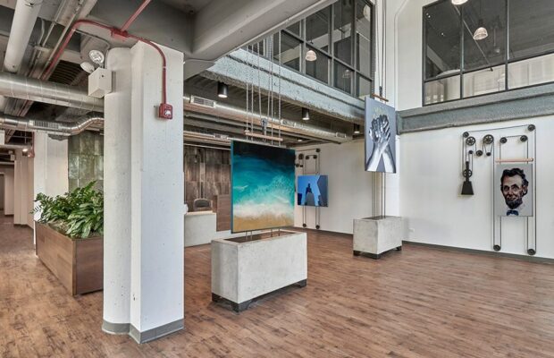Loft 18
230 W Monroe, Chicago IL – 7,000 SQFT
The amenities lounge at 230 W Monroe is what our design team likes to call ‘laid back luxury.’ A cold rolled steel door, and 14’ fire feature invite you in to the 7,000 SQFT space. The project was designed to be raw and refined, giving off the vibes of a boutique hotel.
LOFT 18 includes intimate velvet booth seating, phone rooms, and a large conference room – accommodating 50 + visitors – for every type of interaction. Custom millwork and finishes, felt, distressed wood grain, metal, and a handmade tile backsplash brings the space together.


