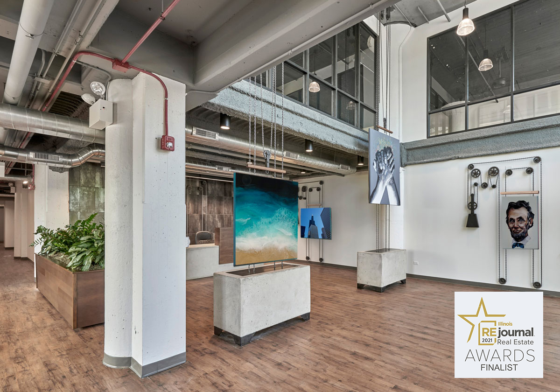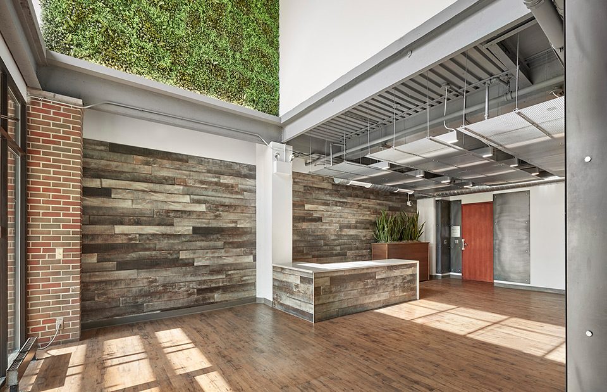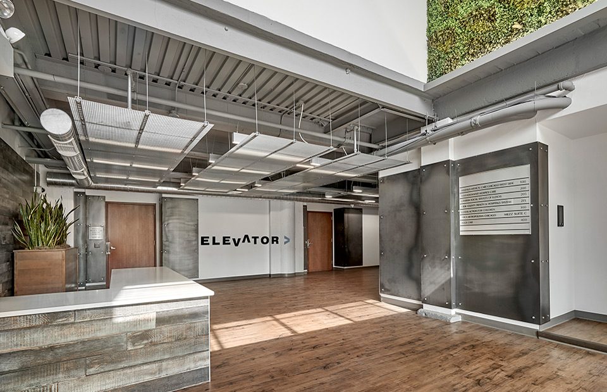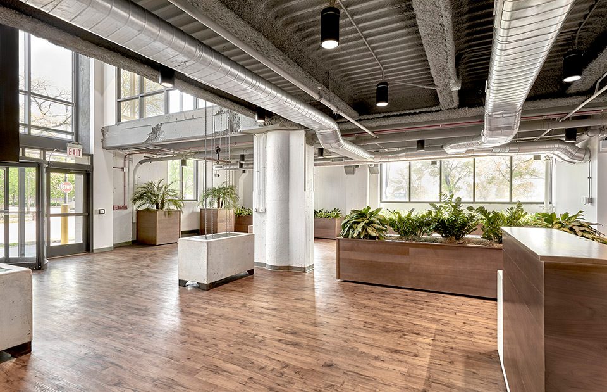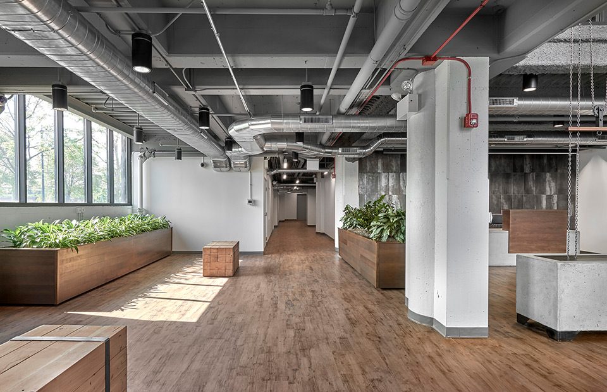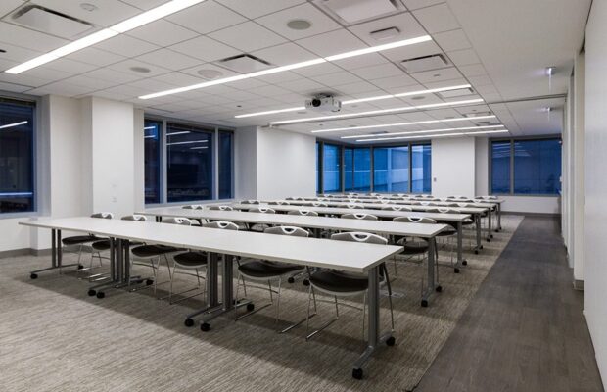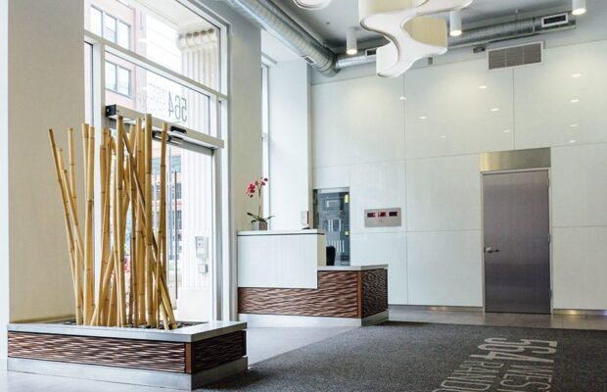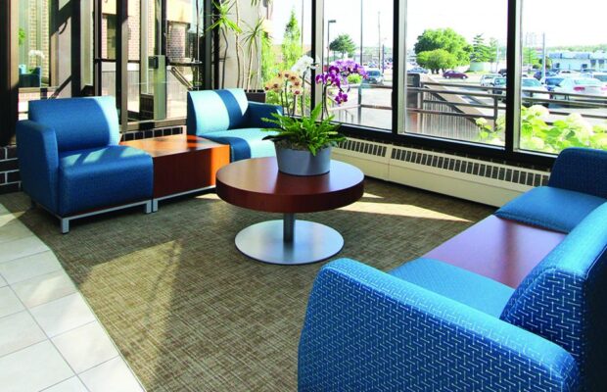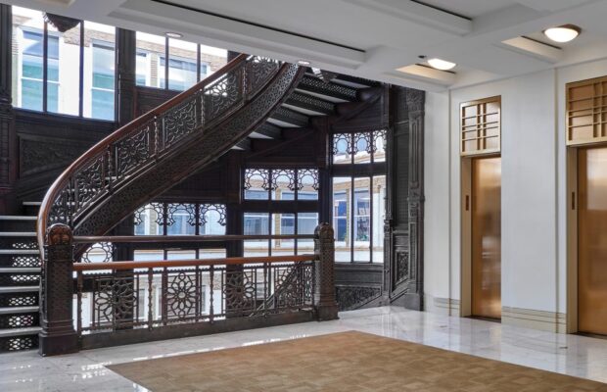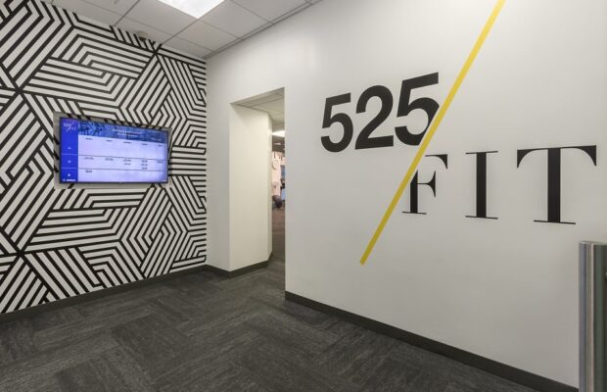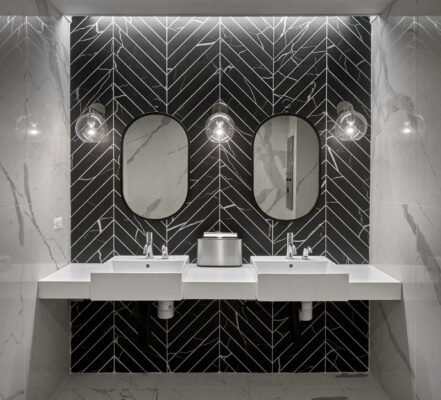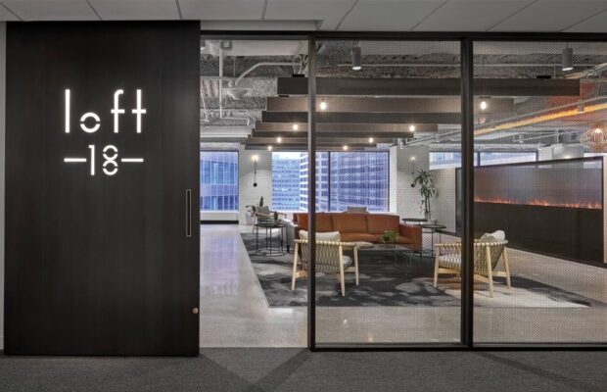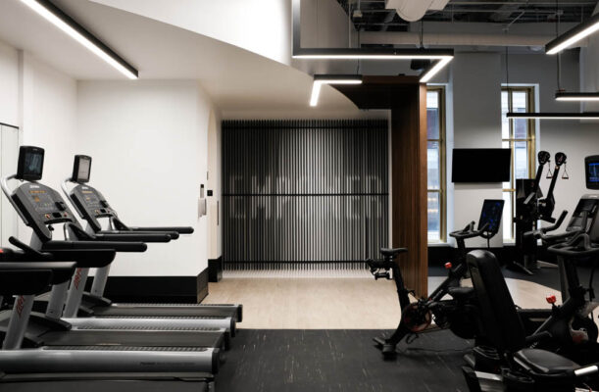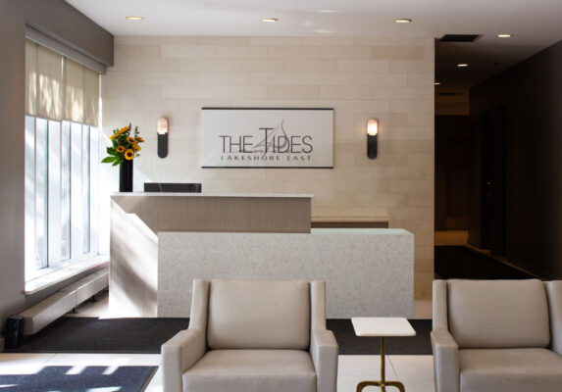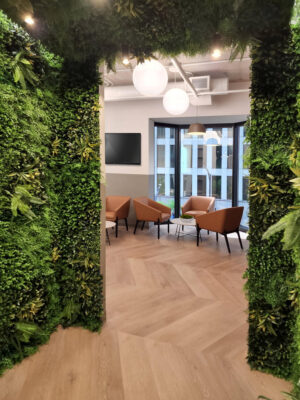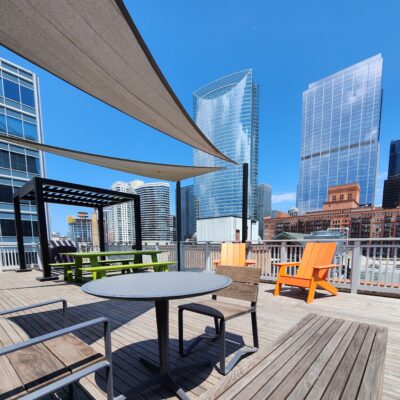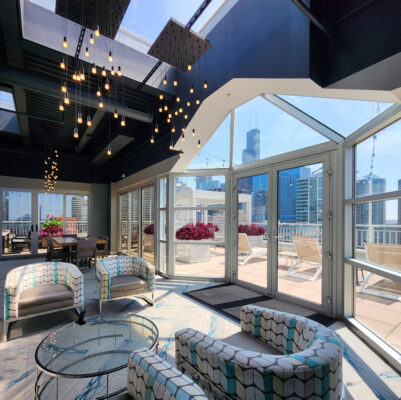1340 S Damen
1340 S Damen, Chicago IL
This building, located in between the Pilsen neighborhood and the Illinois Medical District of Chicago, was in need of invigoration and reorganization of the main lobby circulation. We were thus tasked to revitalize the building and create a new main entrance with easier access from the adjacent parking lot to both attract new tenants and maintain existing ones. An unused loading dock provided the perfect opportunity for creating the new grand entrance complete with high ceilings and offered the ability to introduce more natural light into the space.
From murals to galleries, the Pilsen neighborhood is filled with local art and talent. This contextual relationship formed the basis for the decision to create a lobby that also functions as a gallery and connects one to the community. The neighborhood serves as a resource for readily attainable rotating exhibitions. Chain and pulley systems were designed to facilitate the easy exchange of local art.
New entrance canopies, exterior paint, lighting, garage doors, and signage completed the exterior facelift of the property. Unusual conditions of the project included infill of a loading dock bay to create the new floor; extensive reorganization of existing plumbing/fire prevention services to achieve both wider corridors and a clear double height, and the addition of a new HVAC system run through three upper floors, to serve the new Hastings Street lobby.
____________________________

