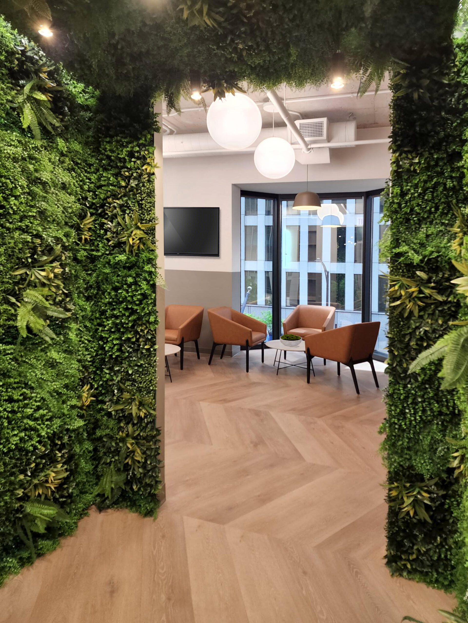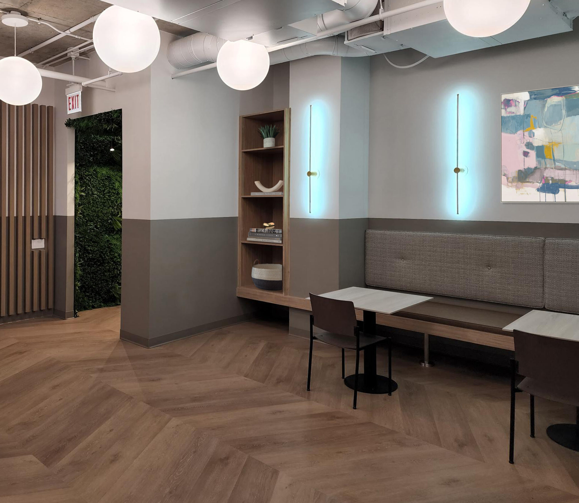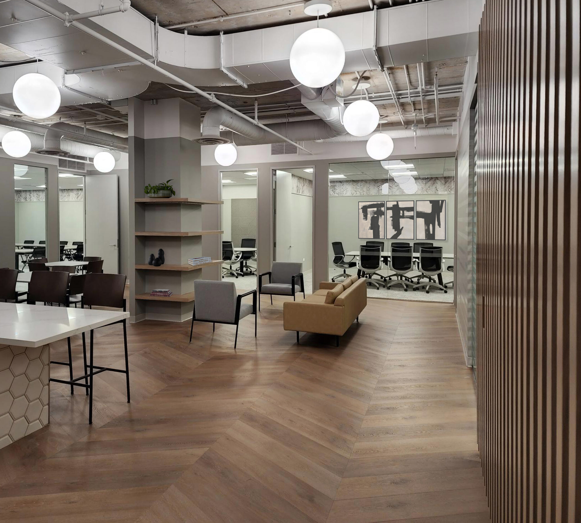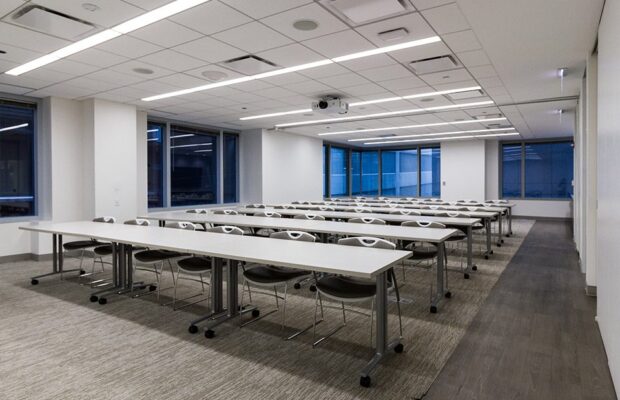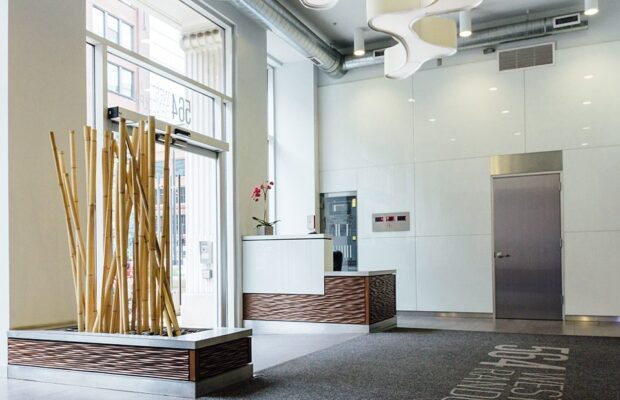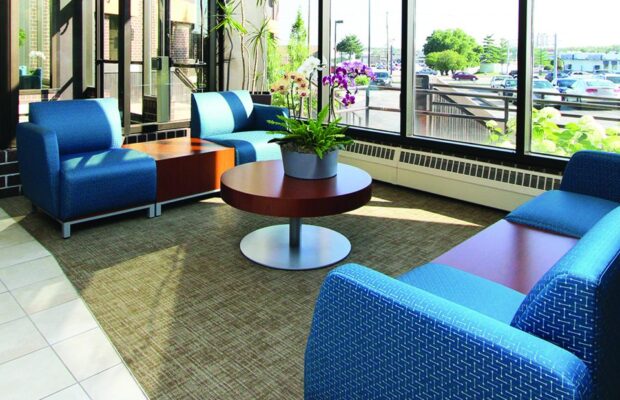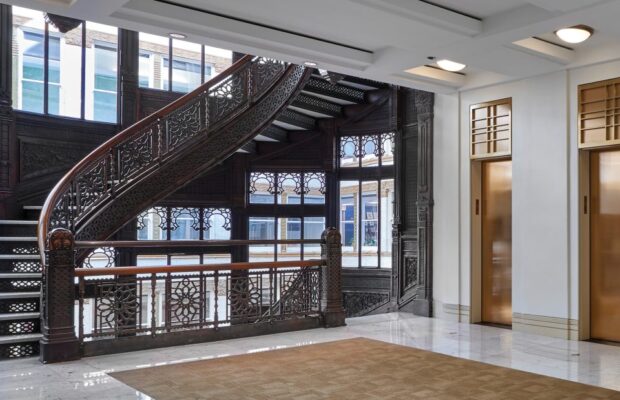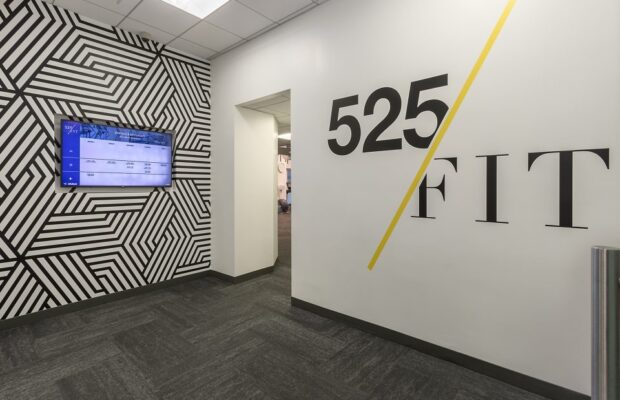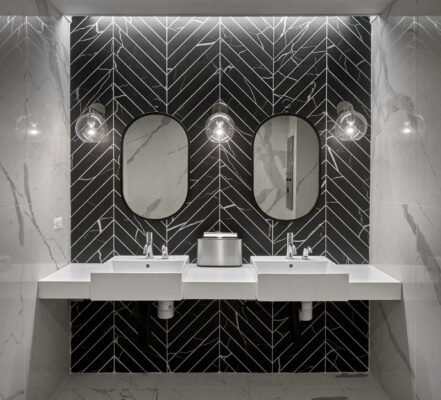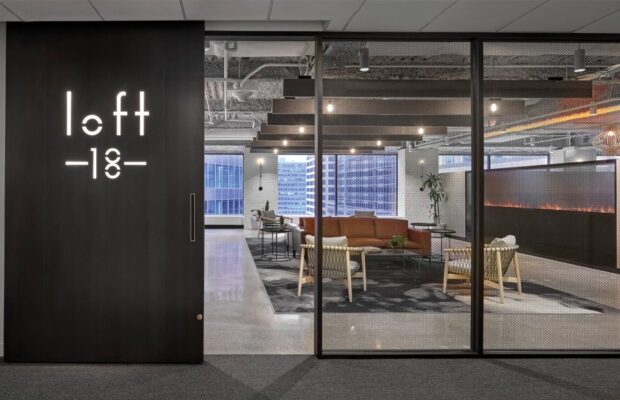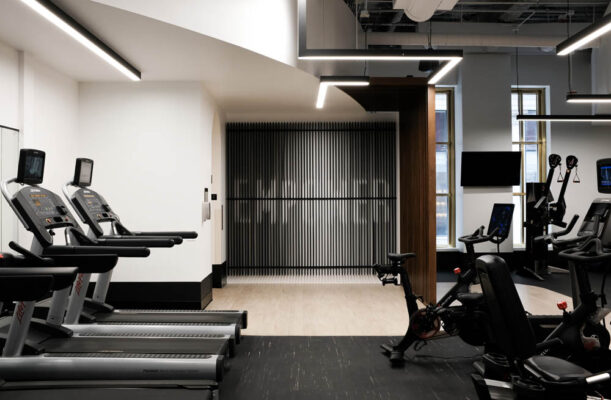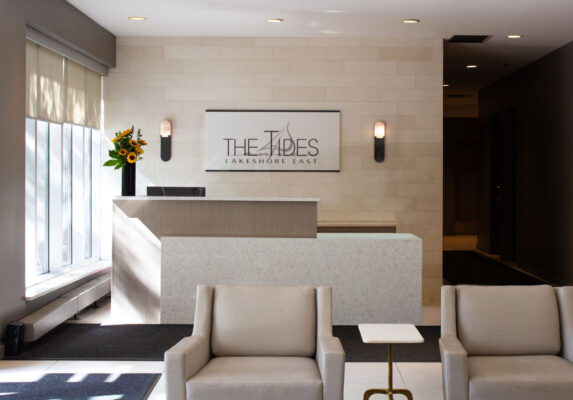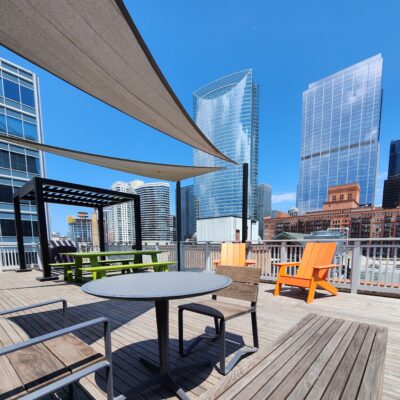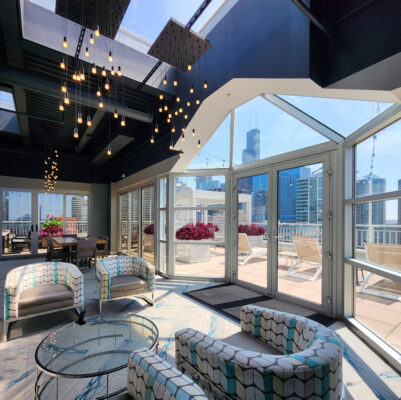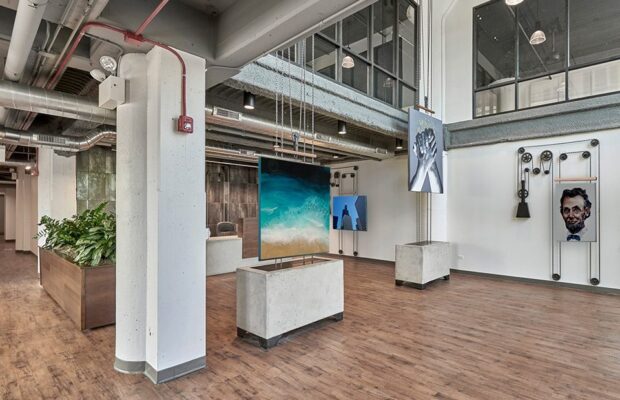142 E. Ontario
7950 sq.ft.
eaa designed and created a new building amenity center for 142 E. Ontario that includes a building conference center, fitness center + locker rooms and a tenant lounge area. To achieve a harmonic and elegant aesthetic, the eaa team focused on a two-tone concept utilizing bright, soft and natural elements. The concept also combined an imperfect symmetry with raw materials of concrete and wood. The design of the space includes a unique green corridor with the ceiling and wall encompassed in biophilic design.

