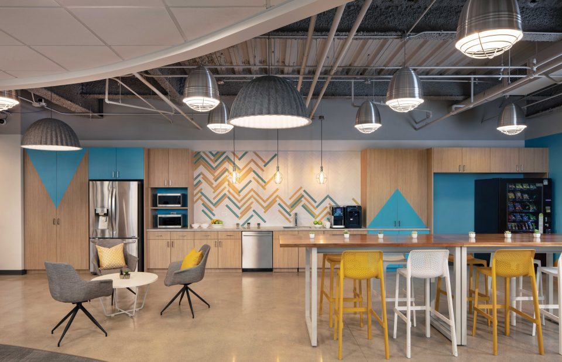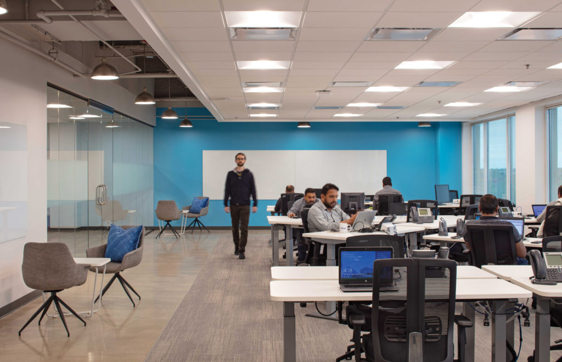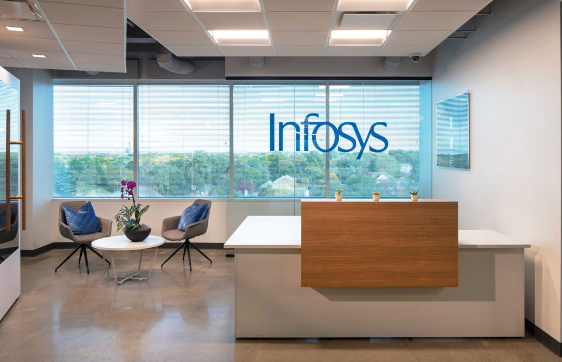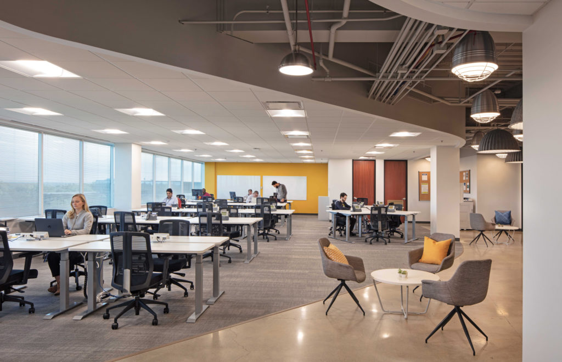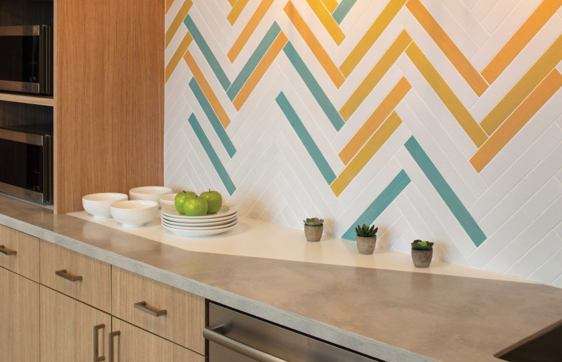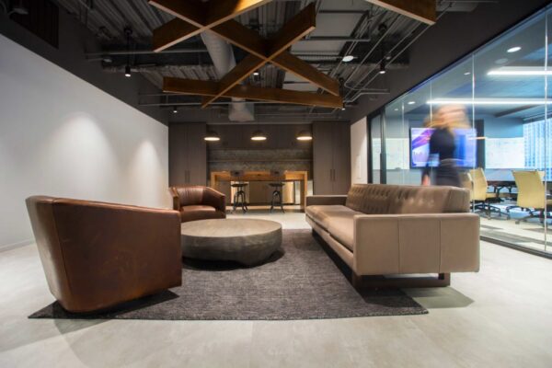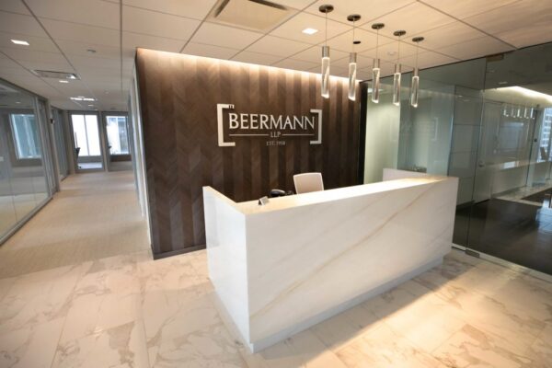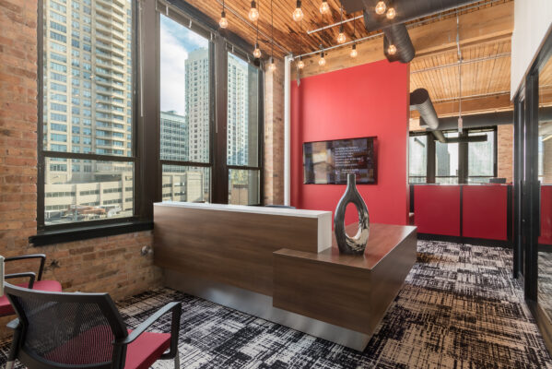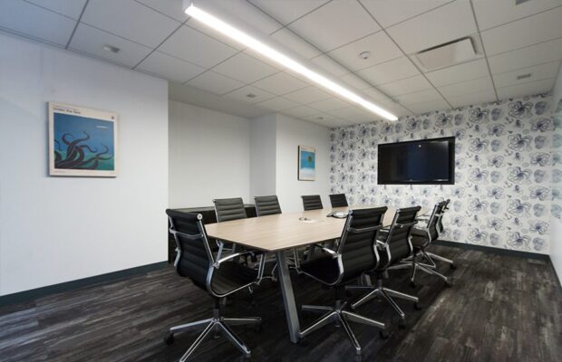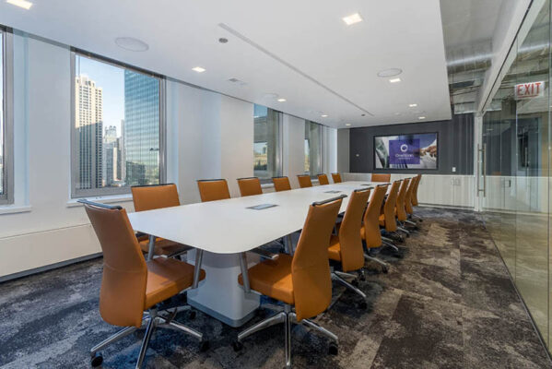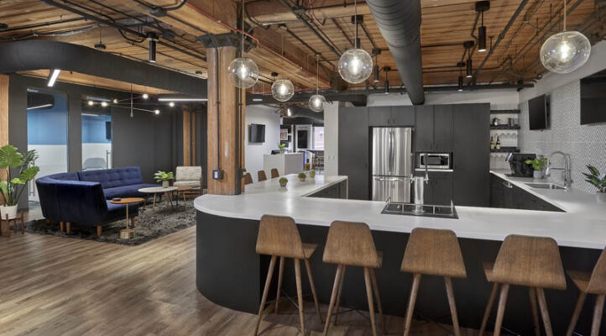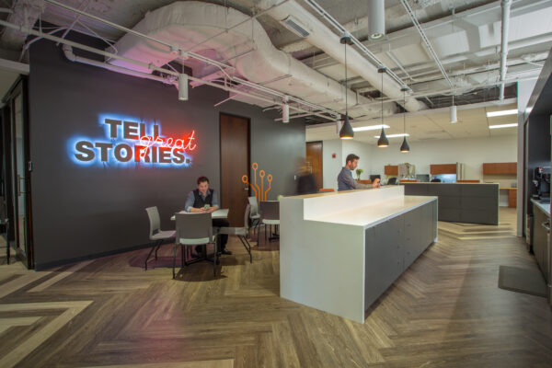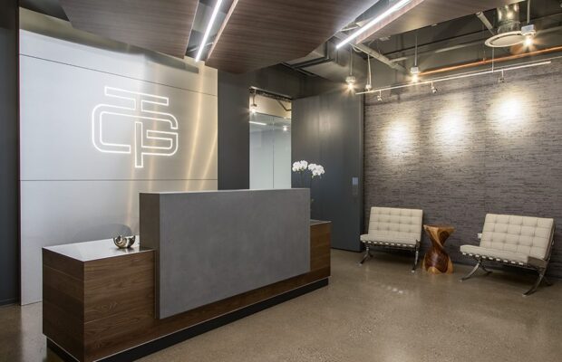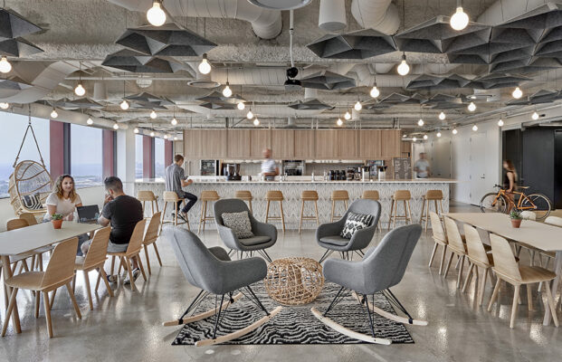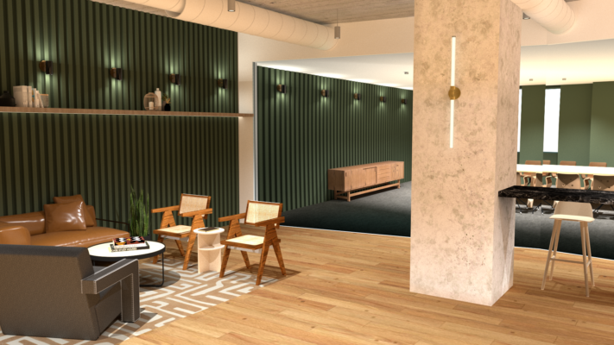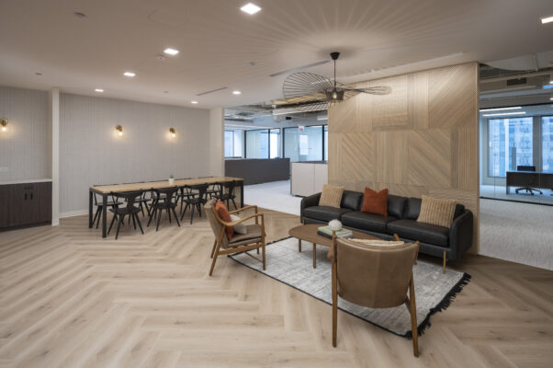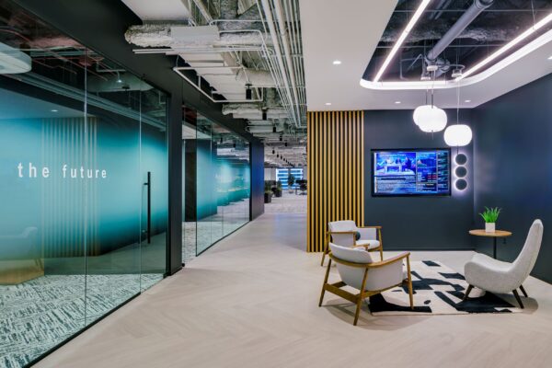Infosys Ltd.
2300 Cabot Drive, Suite 575, Lisle IL – 7,875 SQFT
The primary design objective was to generate a unique and collaborative office space for the modern employee. Infosys, a leading technology and consulting service provider, wanted an exciting and flexible space that would allow its employees to work the way that best fits their needs. The 6,600 SF open floor plan features sit-to-stand workstations, a number of collaboration spaces, a large conference center and a large break area. To create a connection with Infosys brand identity, eaa created a fresh aesthetic with vibrant accent colors and motivating spatial changes. The open ceiling paths of egress and break area allow for employees to take a breath, while the lower ACT ceiling allows them to focus on their work.

