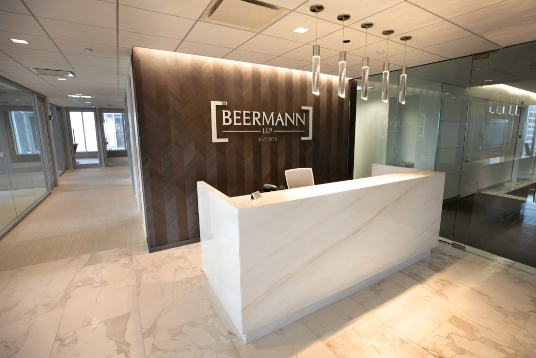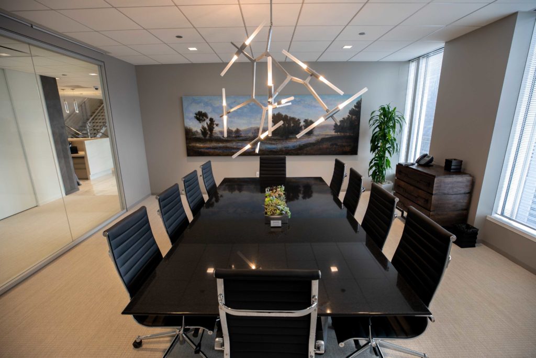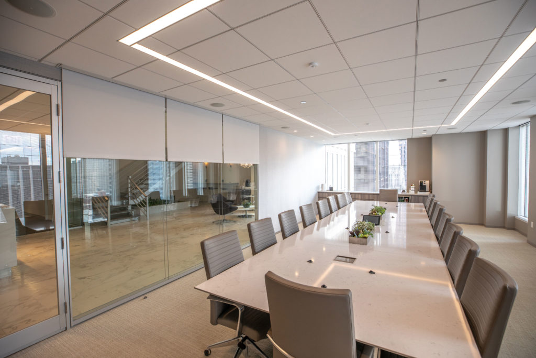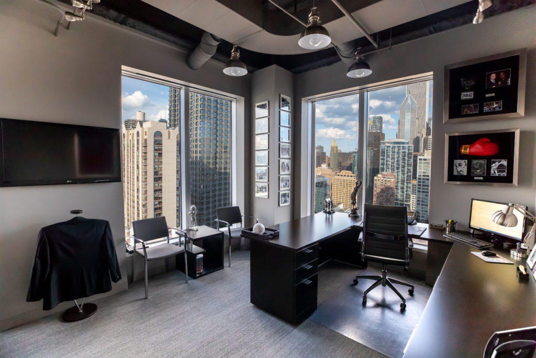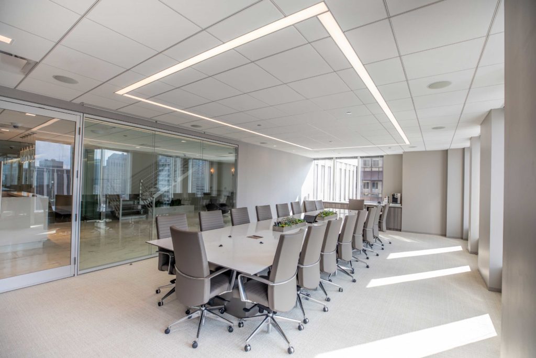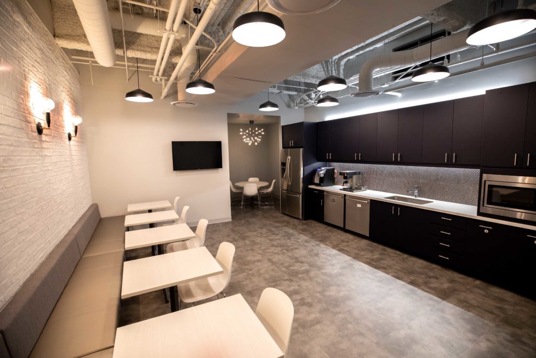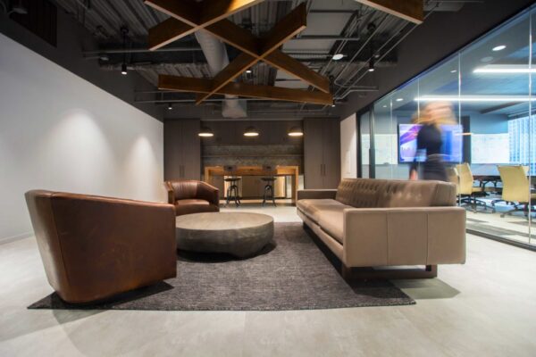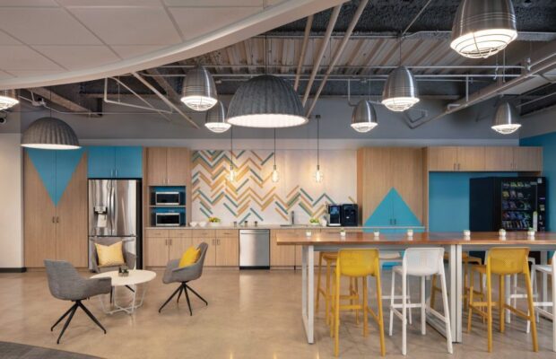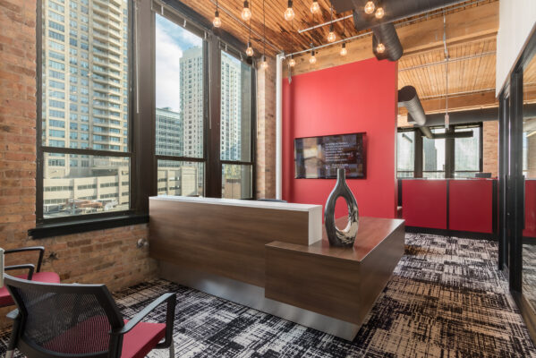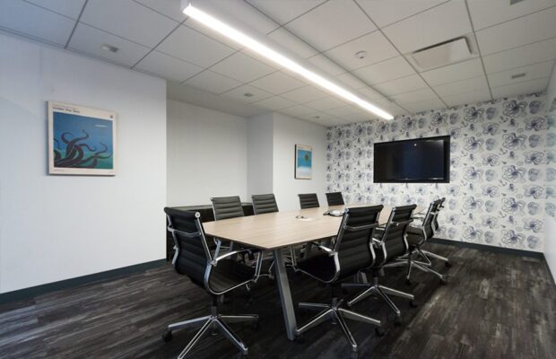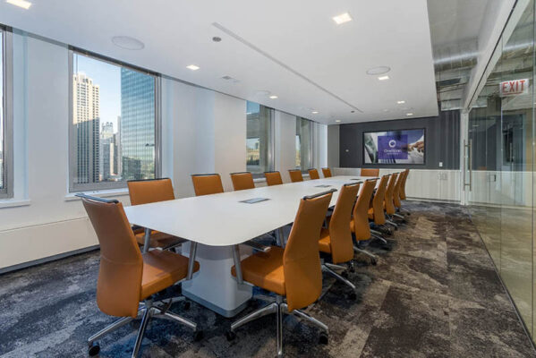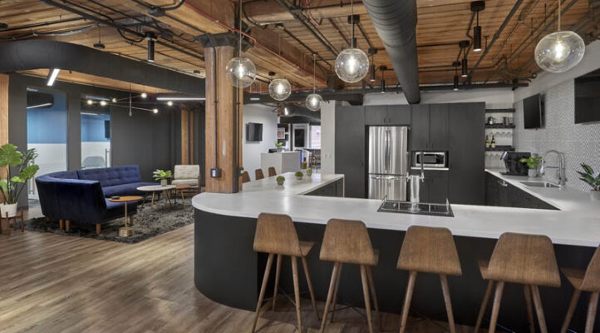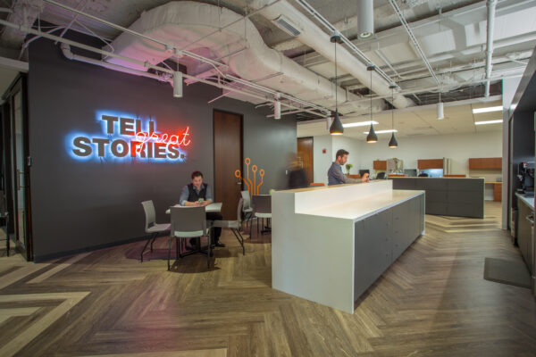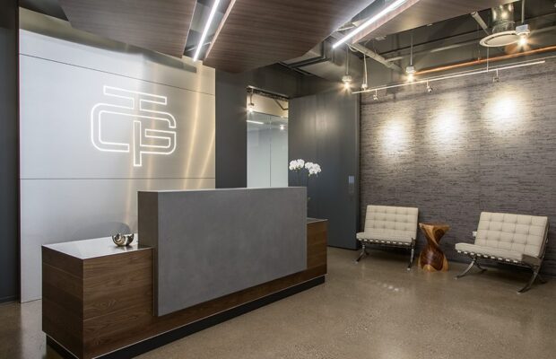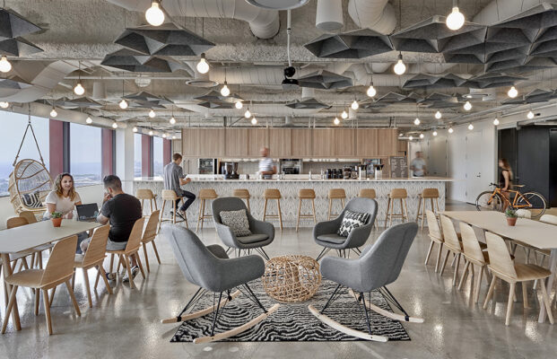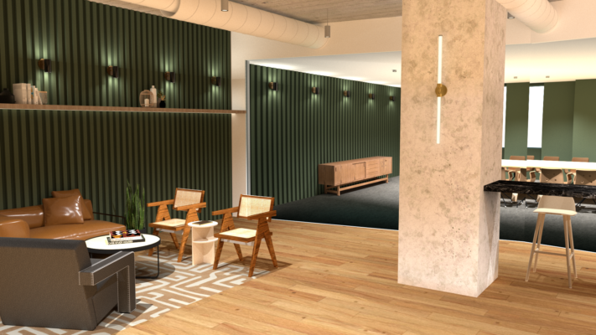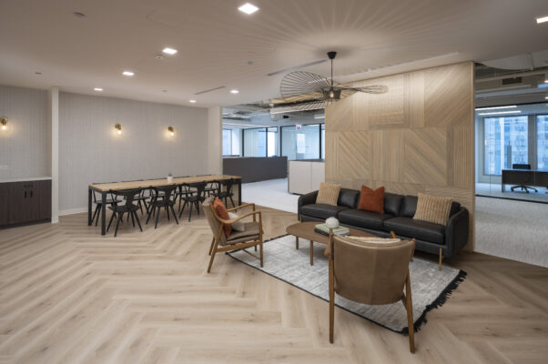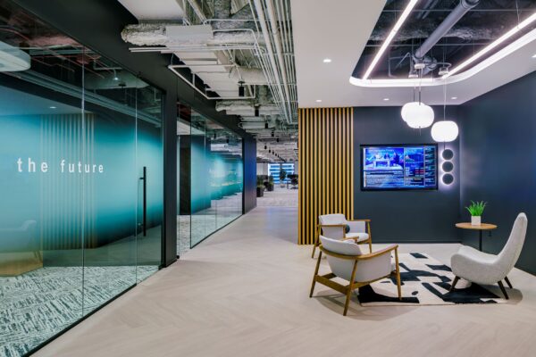Beermann LLP
161 N Clark, Chicago IL – 25,000 SQFT
One of the largest family law firms in Illinois, the design focused on modern updates providing a more sophisticated experience for Beermann’s clients. Designed with porcelain and marble finishes and floor-to-ceiling glass enclosures, the floor has four conference rooms drenched in natural light and views of Chicago’s skyline. The corporate board room was updated with a glass front and custom millwork. Inspired by the firm’s strong collaborative culture, renovation goals were to create an open, seamless ebb and flow for employees to move efficiently throughout their space. A loft-style breakroom, complete with exposed ceilings, concrete accents, and hospitality-inspired seating aimed to promote unity and relaxation for the firm’s attorneys, legal and administrative staff. The two-story office is tied together with modern fixtures and an airy staircase running through work and communal spaces.


