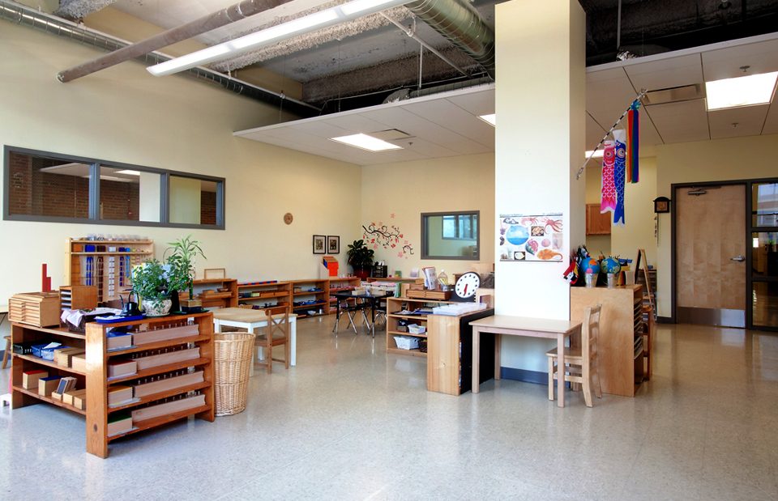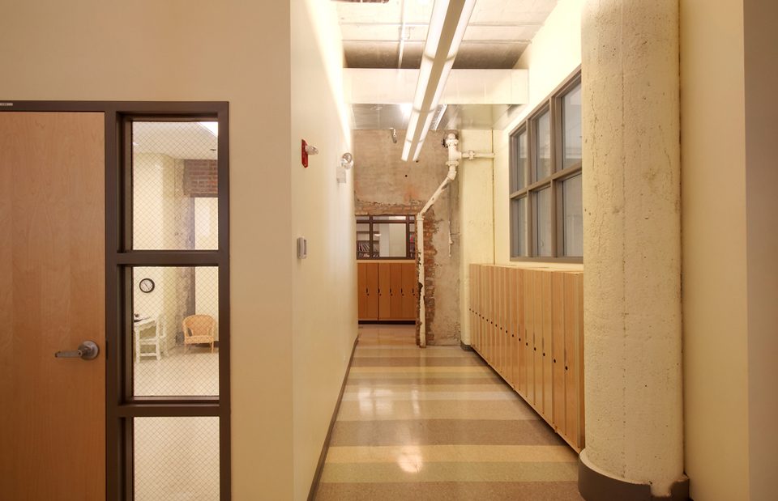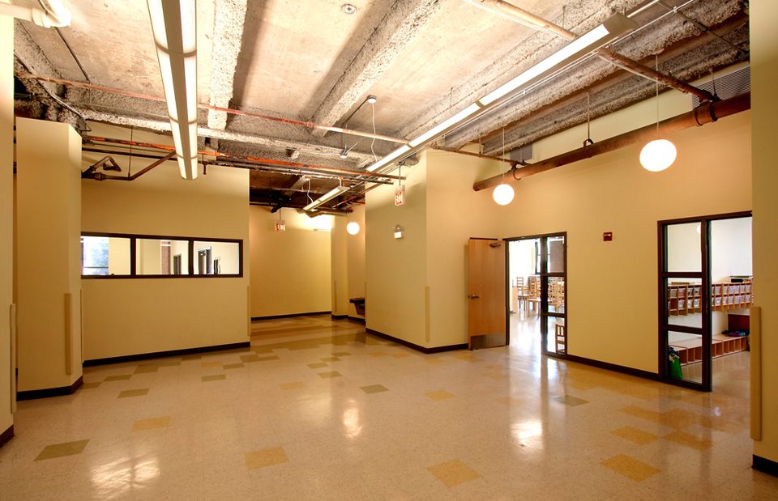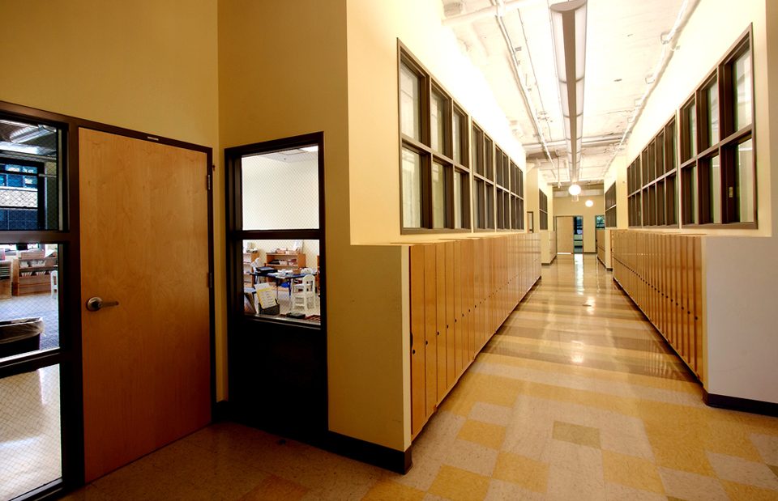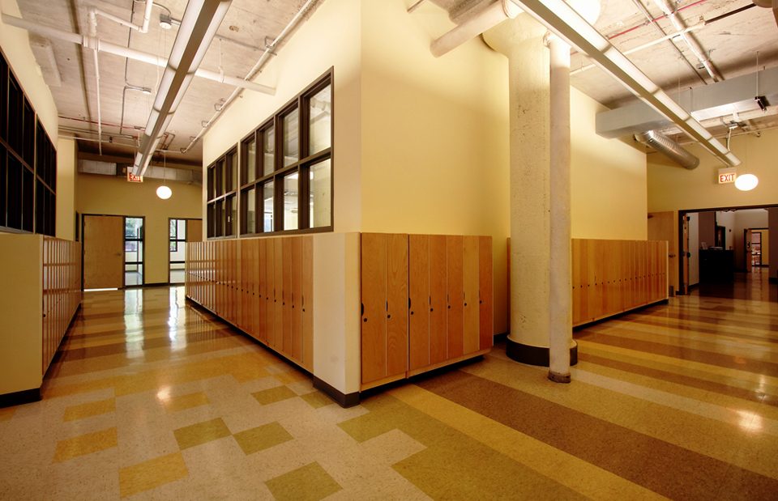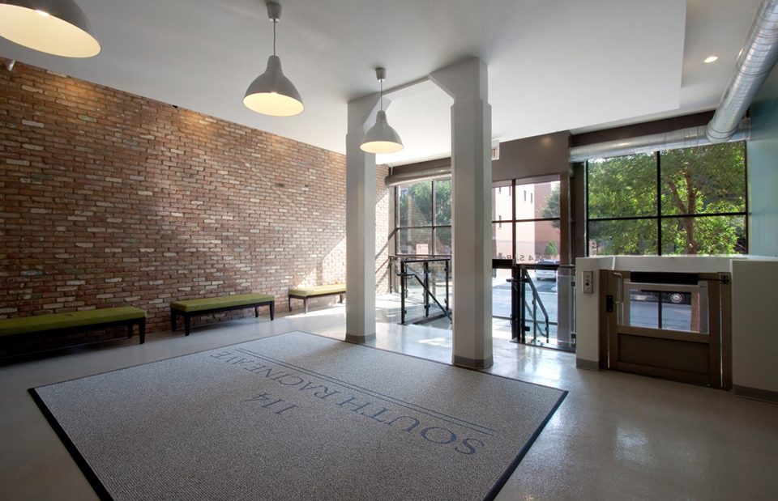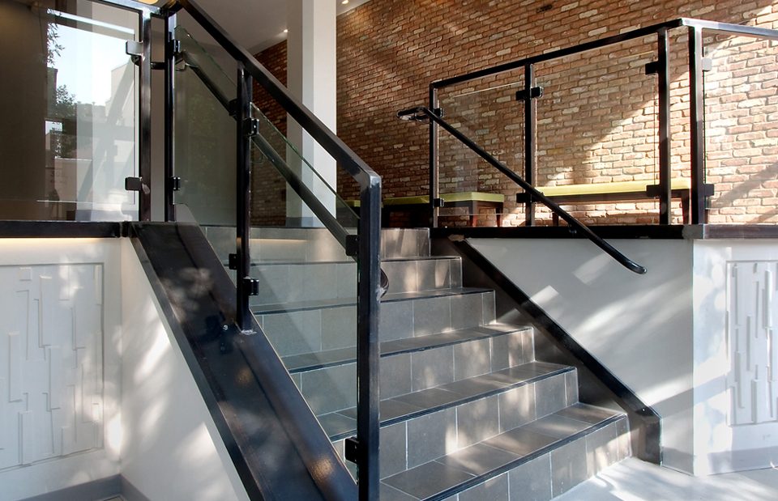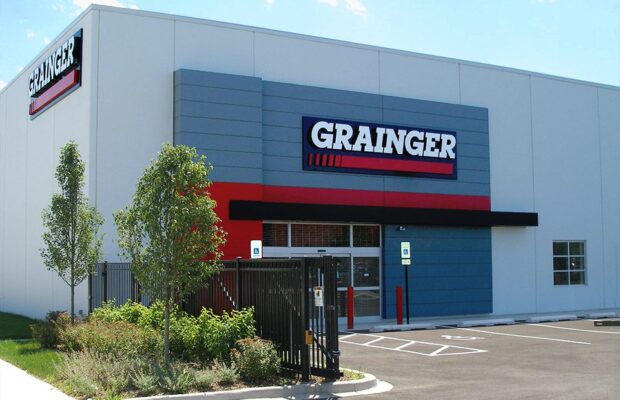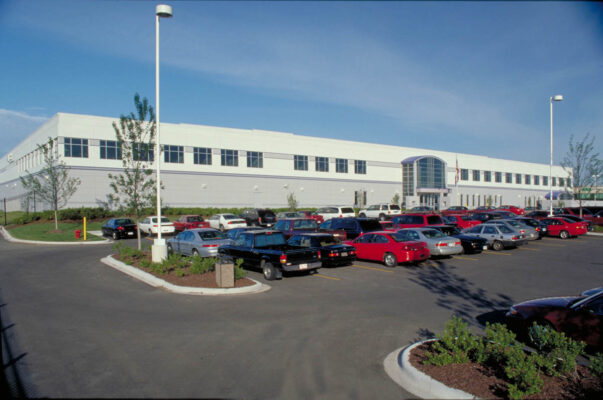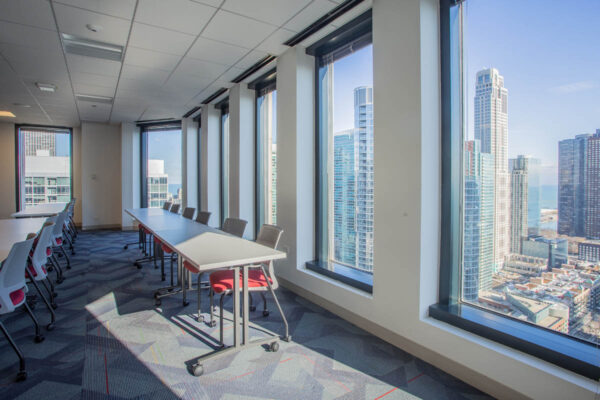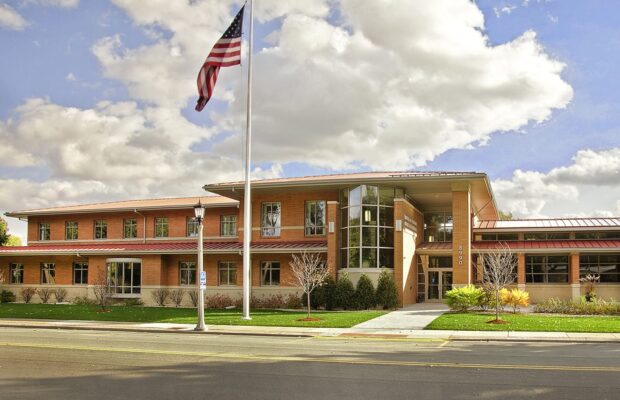Intercultural Montessori Language School
114 S. Racine Ave, Chicago IL – 20,000 SQFT
An industrial loft building was converted into an educational facility for the Intercultural Montessori Language School. The space was designed for preschool through elementary students and provides abundant natural lighting with a focus on texture and materiality. The project included a redesign of stair access to the lobby, a new accessible building entrance and an accessible wheel chair lift. eaa also coordinated with the building owner on new lobby finishes and lighting.
_____________________


