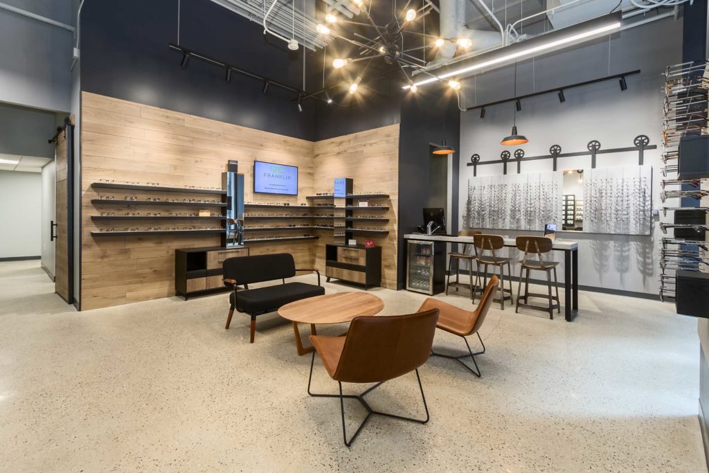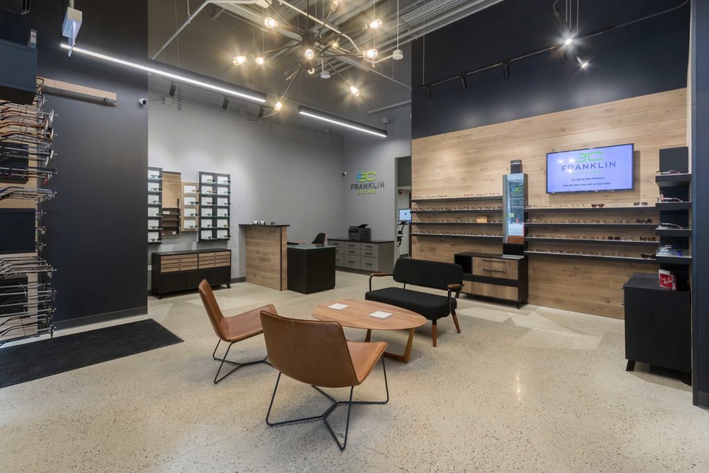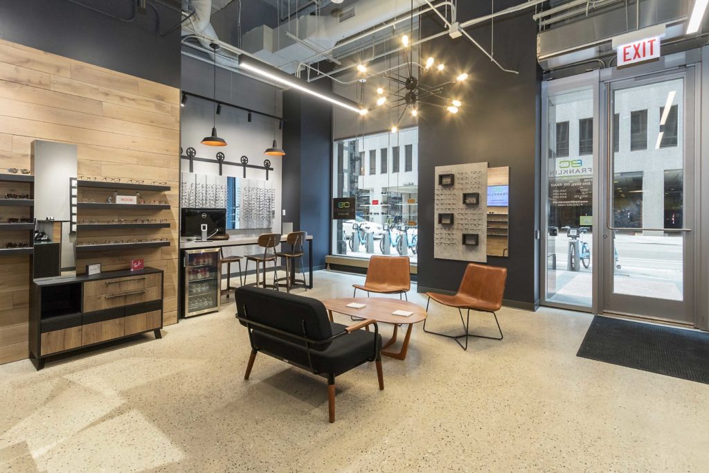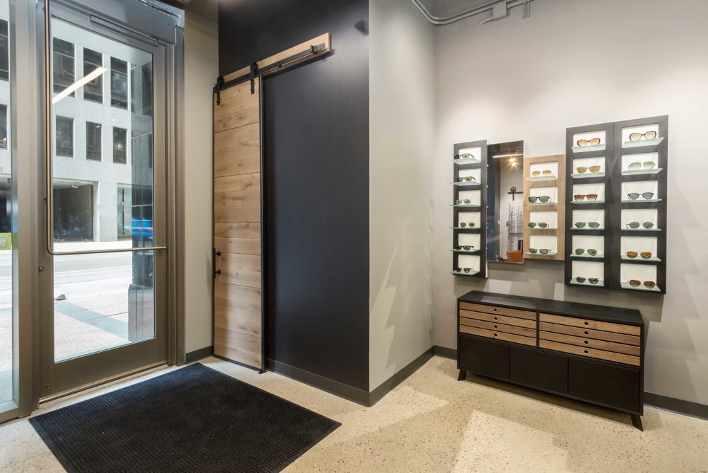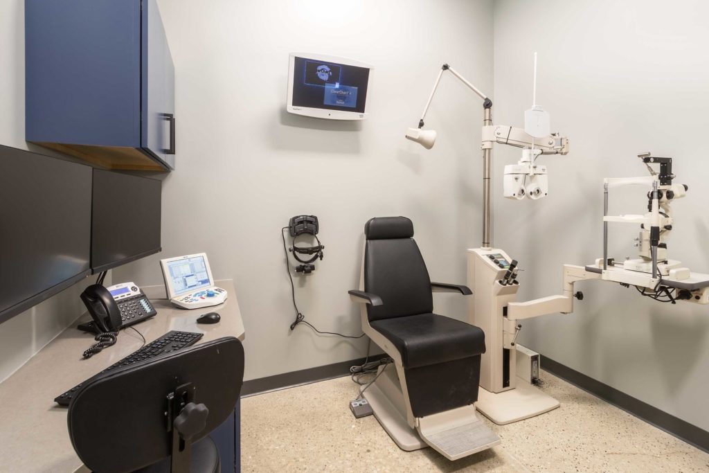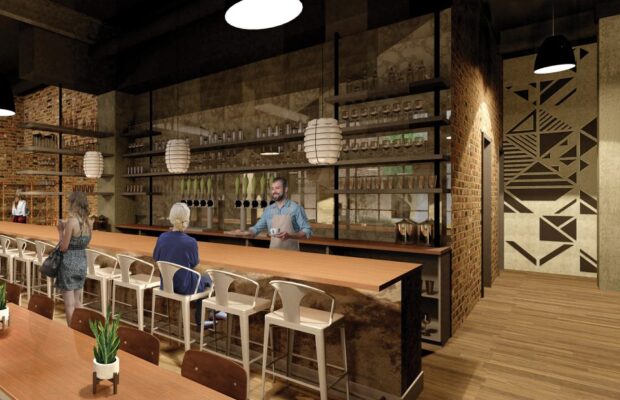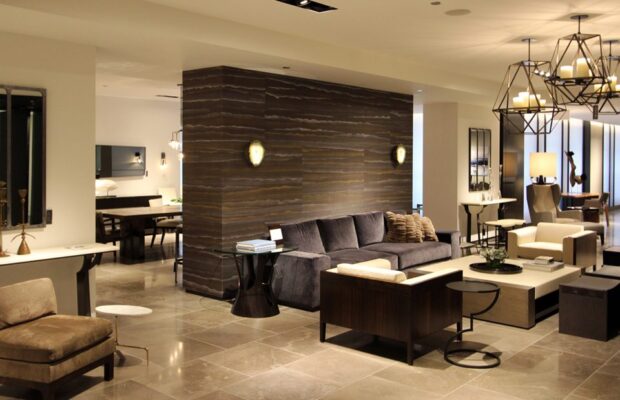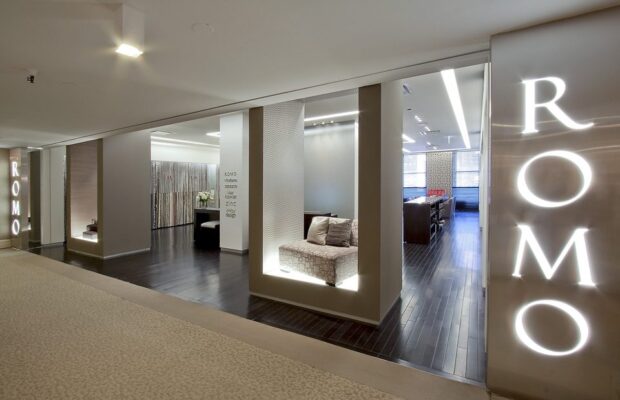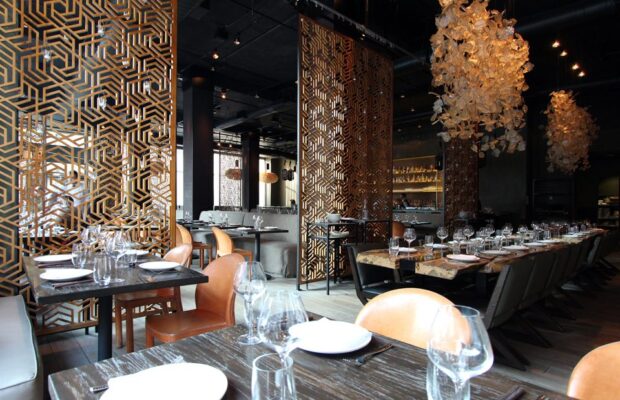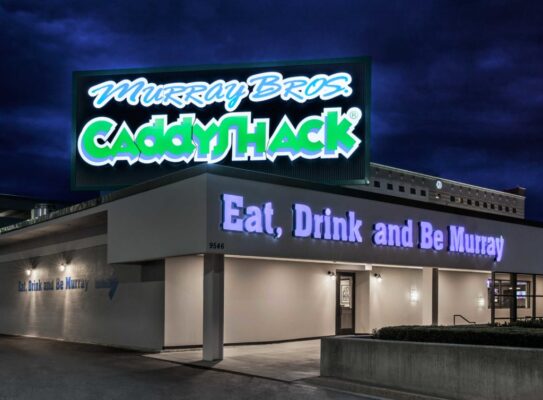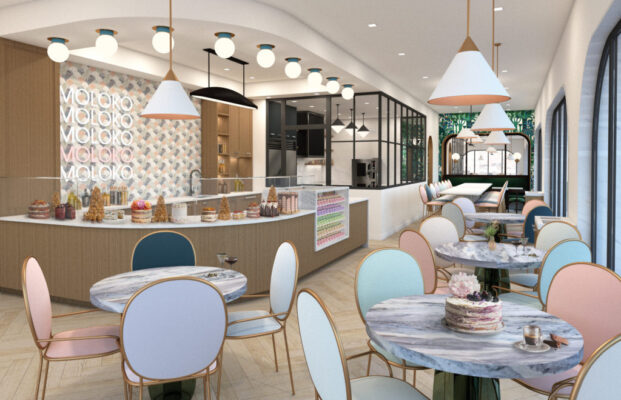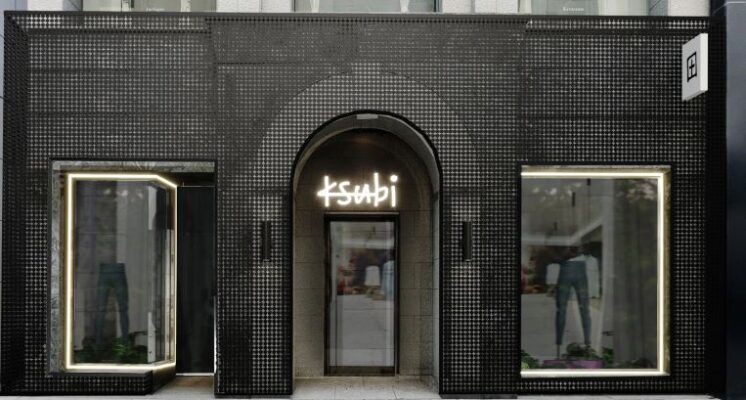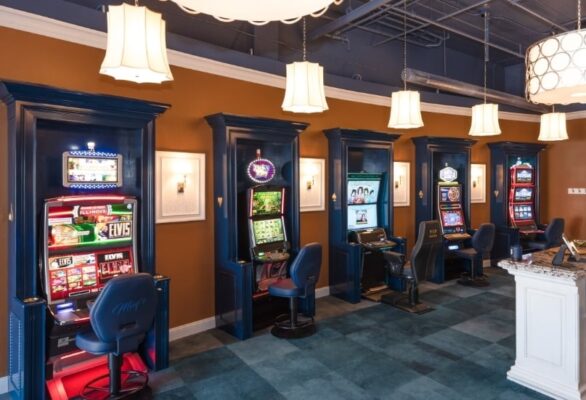Franklin Eye Care
111 S. Franklin St, Chicago IL – 1,302 SQFT
This eye care center was the client’s first private practice, opened in December of 2017. The design was intended to maximize the space combining an open waiting area with retail, exam rooms, laboratory space, and various work areas. The space includes custom-built millwork shelving for glasses display, sliding barn doors to achieve functional and aesthetically pleasing entryways, exposed ceiling to accentuate the space, and industrial lighting elements to tie it all together.

